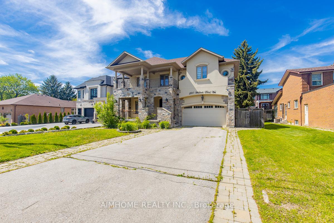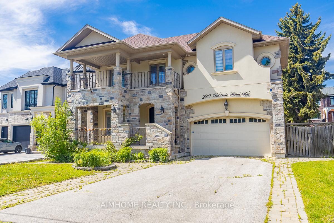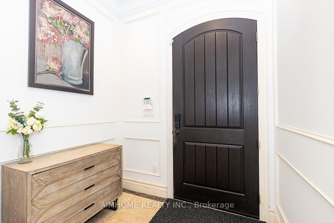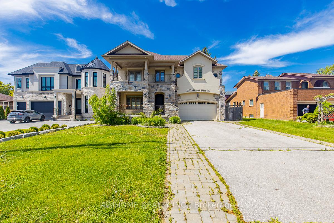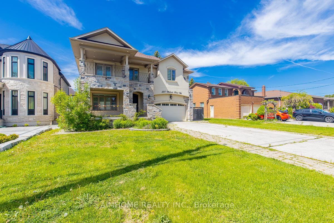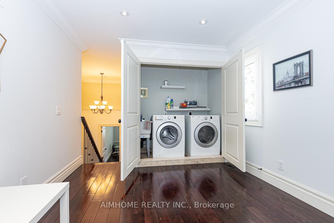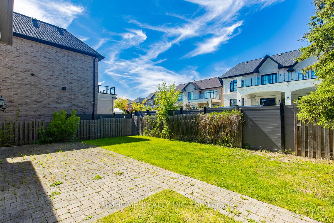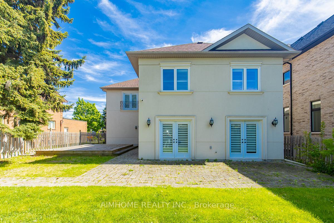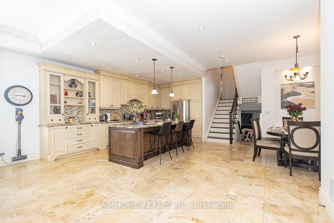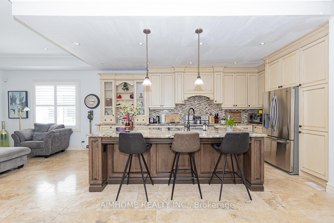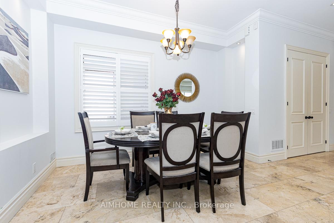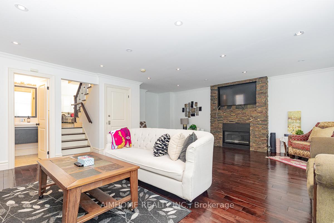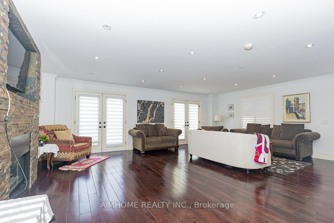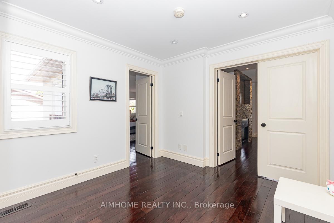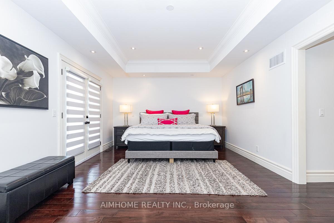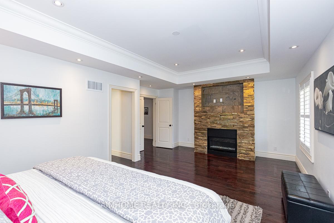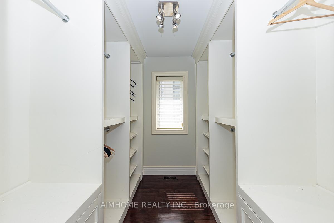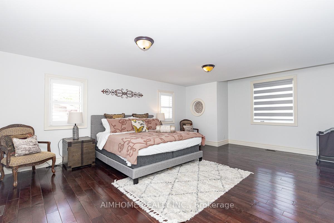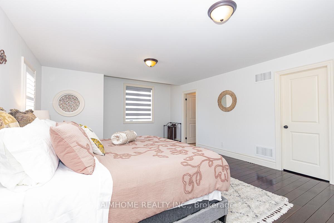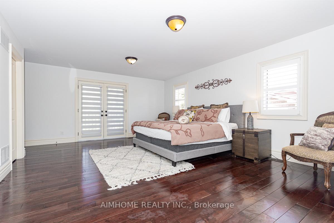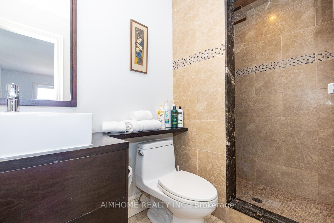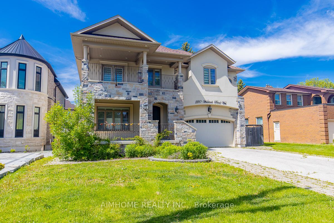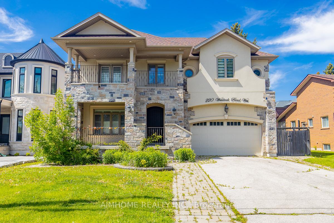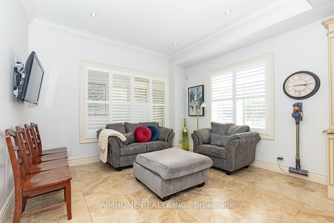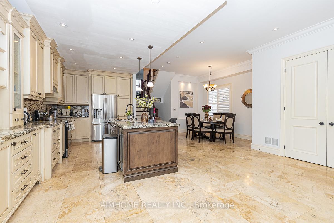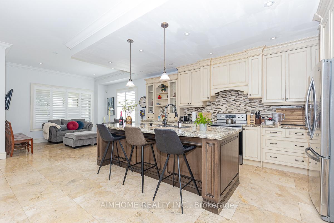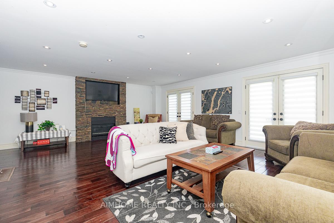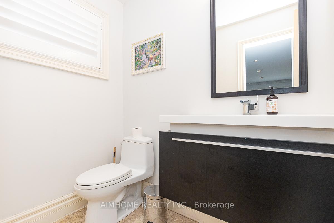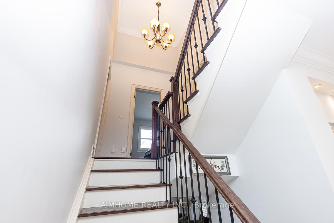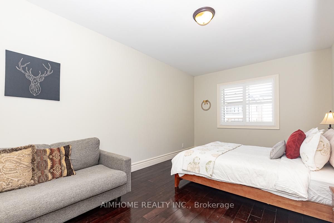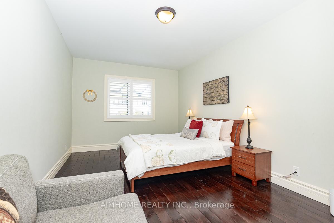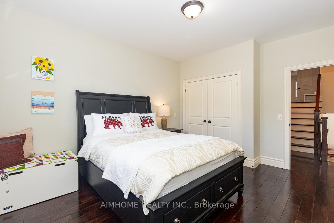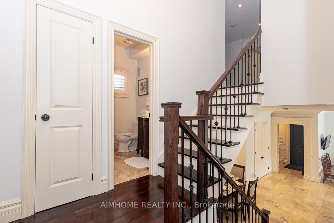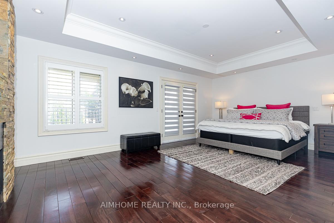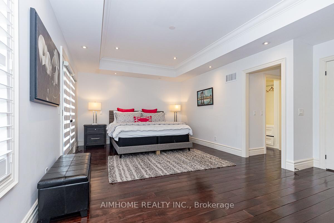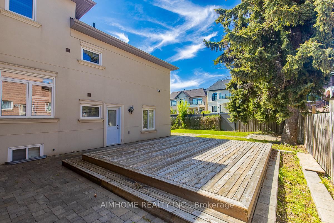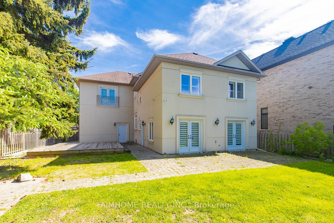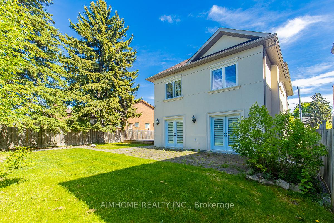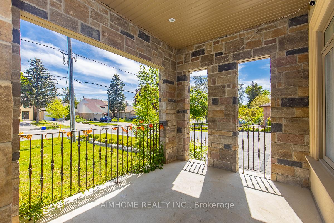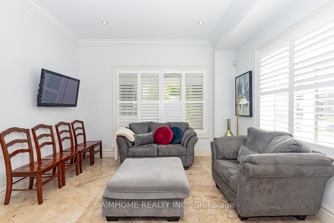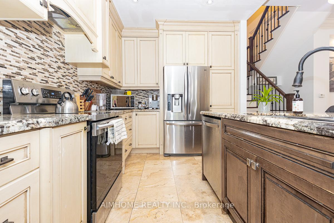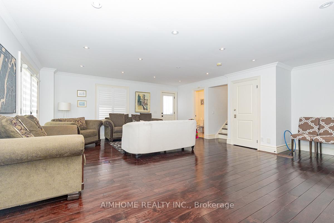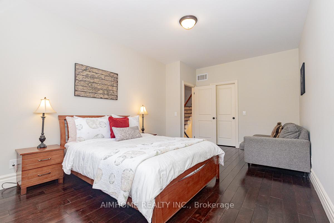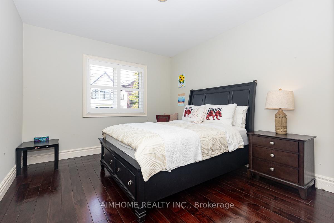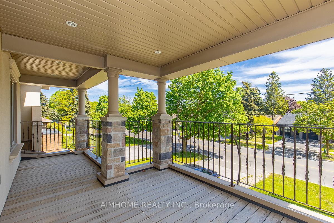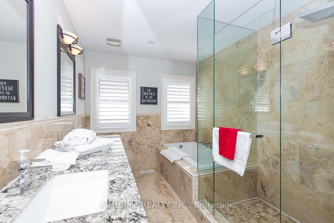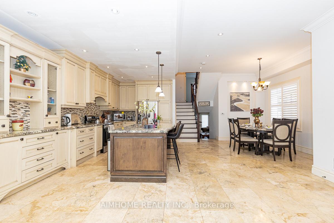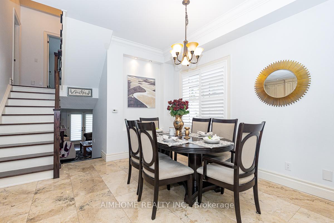$2,299,000
Available - For Sale
Listing ID: N12162526
220 Weldrick Road West , Richmond Hill, L4C 3V3, York
| Rare Offered Lovely Ext-Modified Backsplit5 In Family Oriented Neighborhood! Perfect For Large Families or Looking For IN-Law Capability! Unique and Functional Lay-Out ! Feature Main Flr W/Living/Dining/Kitchen Area, and a Separated/Family Room Lvl! 10Ft Main Floor W/Limestone Fl ! Hardwood Fl Thru-Out For 2nd/3rd Fl and Family Room Lvl! Modern Kitchen Room! S/S Appliances, Centre Island, Granite Counter, High-End Cabinet, Pot lights! Gorgeous Family Rm W/O To Patio/Back Yard! Master Br W/Patio! Additional Huge Rec Area In Between Lvl W/Access Garage! Bsmt Finished W/Large Storage Rm! Every Floor of Bsmt Has Windows! Bright & Large Size! Walk to Park, Yonge St Public Transit, Shops, Library And Community Centers! Close To 407, 404/400!! |
| Price | $2,299,000 |
| Taxes: | $11306.81 |
| Occupancy: | Owner |
| Address: | 220 Weldrick Road West , Richmond Hill, L4C 3V3, York |
| Acreage: | < .50 |
| Directions/Cross Streets: | Yonge/Weldrick W |
| Rooms: | 9 |
| Rooms +: | 2 |
| Bedrooms: | 4 |
| Bedrooms +: | 0 |
| Family Room: | T |
| Basement: | Finished, Separate Ent |
| Level/Floor | Room | Length(ft) | Width(ft) | Descriptions | |
| Room 1 | Main | Kitchen | 22.63 | 19.02 | Limestone Flooring, Breakfast Bar, Granite Counters |
| Room 2 | Main | Sitting | 22.8 | 19.02 | Limestone Flooring, Combined w/Kitchen |
| Room 3 | Main | Living Ro | 18.37 | 10 | Limestone Flooring, Open Concept, Coffered Ceiling(s) |
| Room 4 | Lower | Family Ro | 22.8 | 18.04 | Hardwood Floor, Gas Fireplace, Combined w/Dining |
| Room 5 | Lower | Dining Ro | 22.8 | 18.04 | Hardwood Floor, W/O To Patio, Combined w/Family |
| Room 6 | Third | Primary B | 21.65 | 12.79 | Hardwood Floor, Gas Fireplace, W/O To Patio |
| Room 7 | Third | Bedroom 2 | 21.65 | 15.09 | Hardwood Floor, 3 Pc Ensuite, Juliette Balcony |
| Room 8 | Second | Bedroom 3 | 18.04 | 11.15 | Hardwood Floor, Walk-In Closet(s) |
| Room 9 | Second | Bedroom 4 | 14.1 | 11.15 | Hardwood Floor, Large Closet |
| Room 10 | Basement | Recreatio | Laminate, 4 Pc Bath, Access To Garage | ||
| Room 11 | Sub-Basement | Game Room | Ceramic Floor, Window |
| Washroom Type | No. of Pieces | Level |
| Washroom Type 1 | 5 | Third |
| Washroom Type 2 | 3 | Third |
| Washroom Type 3 | 4 | Second |
| Washroom Type 4 | 2 | Lower |
| Washroom Type 5 | 4 | Basement |
| Total Area: | 0.00 |
| Property Type: | Detached |
| Style: | Backsplit 5 |
| Exterior: | Stone, Stucco (Plaster) |
| Garage Type: | Built-In |
| (Parking/)Drive: | Private Do |
| Drive Parking Spaces: | 6 |
| Park #1 | |
| Parking Type: | Private Do |
| Park #2 | |
| Parking Type: | Private Do |
| Pool: | None |
| Approximatly Square Footage: | 3000-3500 |
| Property Features: | Level, Park |
| CAC Included: | N |
| Water Included: | N |
| Cabel TV Included: | N |
| Common Elements Included: | N |
| Heat Included: | N |
| Parking Included: | N |
| Condo Tax Included: | N |
| Building Insurance Included: | N |
| Fireplace/Stove: | Y |
| Heat Type: | Forced Air |
| Central Air Conditioning: | Central Air |
| Central Vac: | N |
| Laundry Level: | Syste |
| Ensuite Laundry: | F |
| Sewers: | Sewer |
| Utilities-Cable: | Y |
| Utilities-Hydro: | Y |
$
%
Years
This calculator is for demonstration purposes only. Always consult a professional
financial advisor before making personal financial decisions.
| Although the information displayed is believed to be accurate, no warranties or representations are made of any kind. |
| AIMHOME REALTY INC. |
|
|

Farnaz Mahdi Zadeh
Sales Representative
Dir:
6473230311
Bus:
647-479-8477
| Book Showing | Email a Friend |
Jump To:
At a Glance:
| Type: | Freehold - Detached |
| Area: | York |
| Municipality: | Richmond Hill |
| Neighbourhood: | Observatory |
| Style: | Backsplit 5 |
| Tax: | $11,306.81 |
| Beds: | 4 |
| Baths: | 5 |
| Fireplace: | Y |
| Pool: | None |
Locatin Map:
Payment Calculator:

