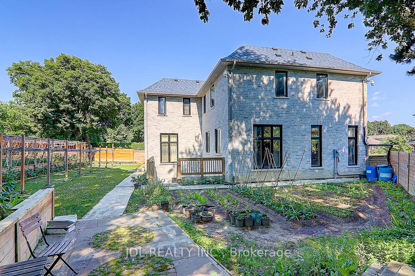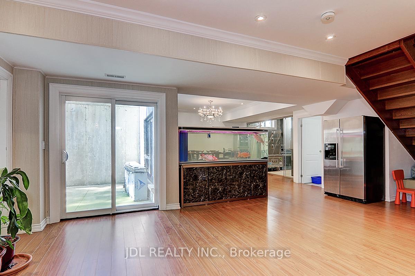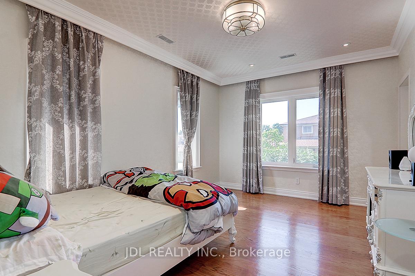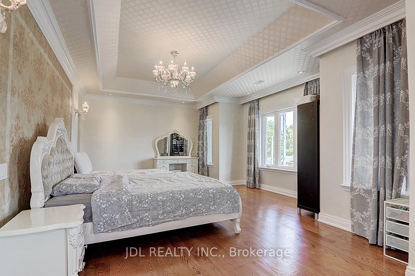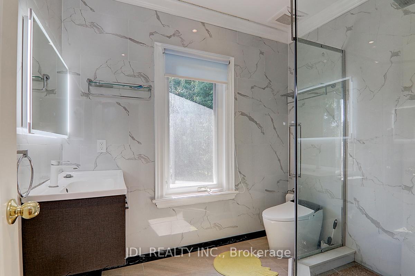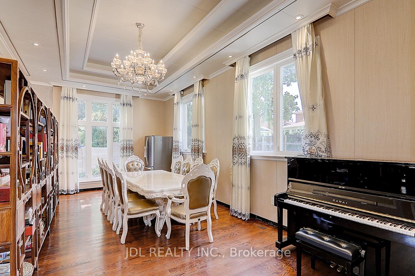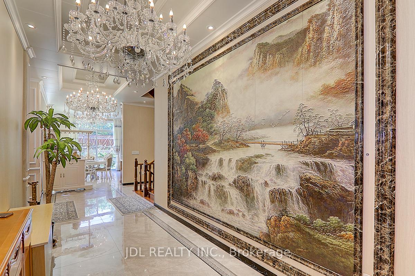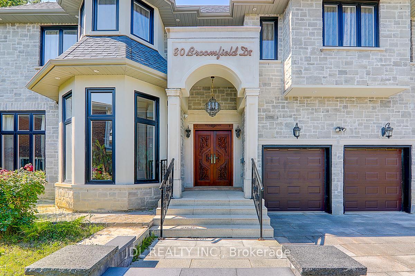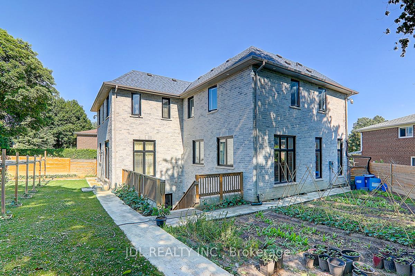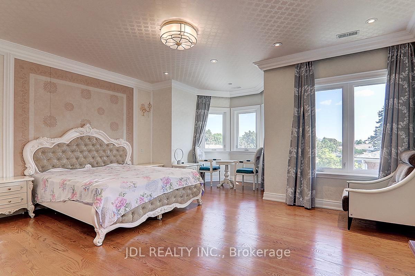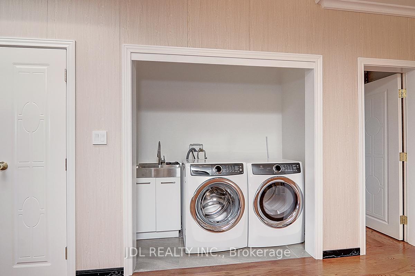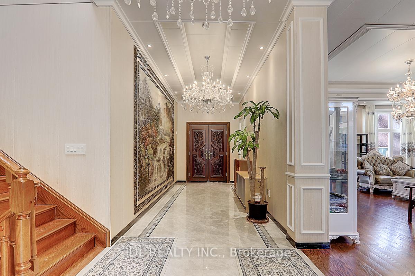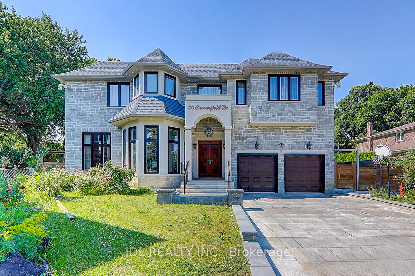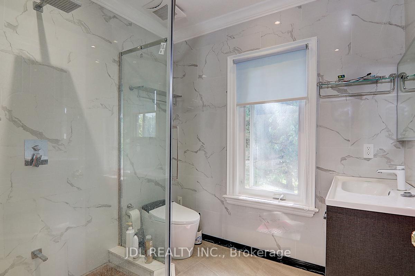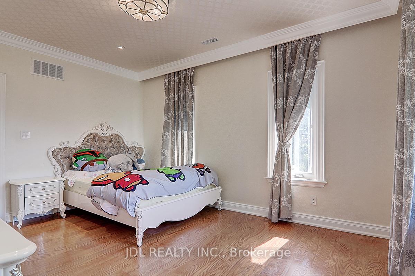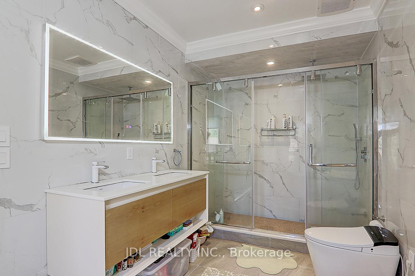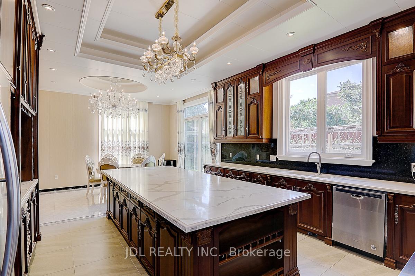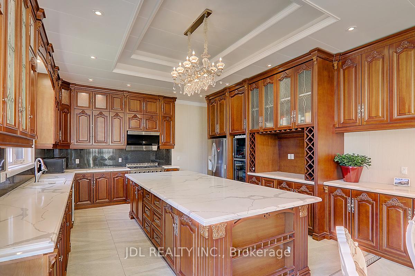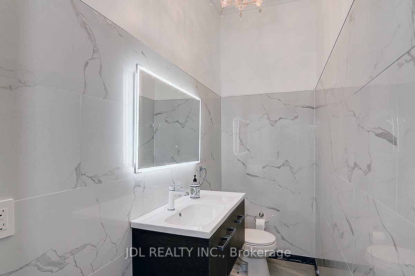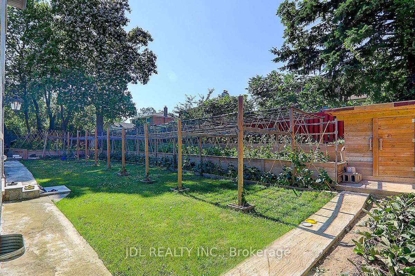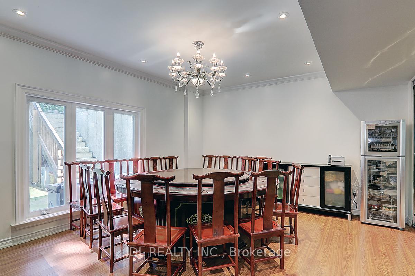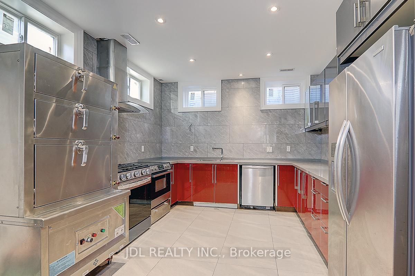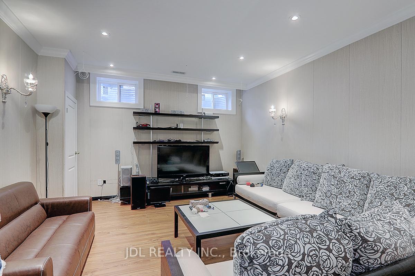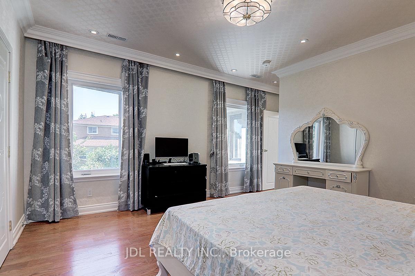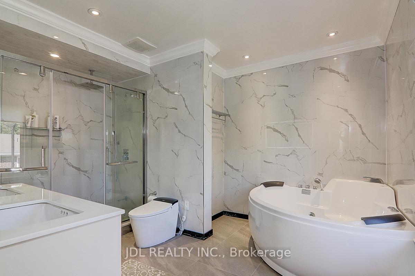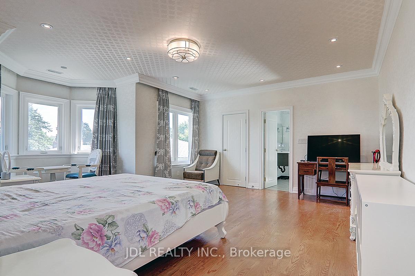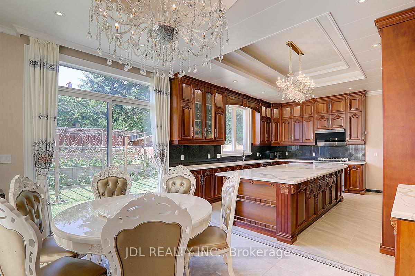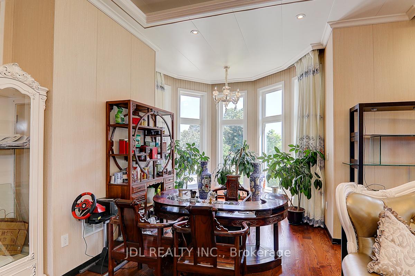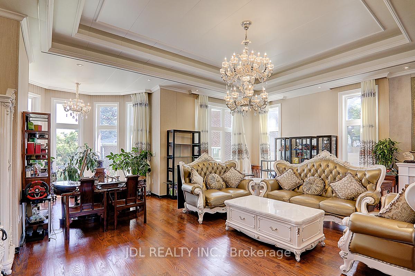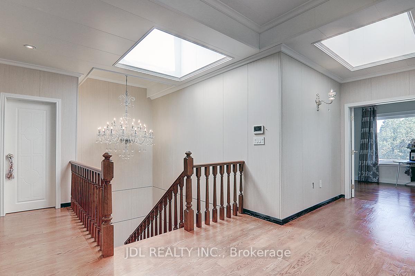$2,688,000
Available - For Sale
Listing ID: E11994741
80 Broomfield Driv , Toronto, M1S 2W1, Toronto
| A Custom Built 5+1 Bdrm Custom Home On A Conveniently Located In Best Part Of Agincourt On A Prime 40.5x130.11 Feet Pie Lot! 5 Years New. Apprx. 6000+ sft living space. Open concept with large windows. Hardwood floor throughout. 12' ft Ceilings On The Main Floor .Modern Kitchen With a Big Centre Island . 2nd Floor 10' ft Ceiling with 5 ensuite bedrooms . Finished walk-up basement with big kitchen, large dinner area, bedroom & theater. 6th Bedrooms With A Full Bathroom .Walking distance to banks, supermarket, restaurants, TTC & more. |
| Price | $2,688,000 |
| Taxes: | $11780.81 |
| Occupancy: | Owner |
| Address: | 80 Broomfield Driv , Toronto, M1S 2W1, Toronto |
| Directions/Cross Streets: | Brimley Rd & Huntingwood Dr |
| Rooms: | 10 |
| Rooms +: | 3 |
| Bedrooms: | 5 |
| Bedrooms +: | 1 |
| Family Room: | T |
| Basement: | Walk-Up, Finished |
| Level/Floor | Room | Length(ft) | Width(ft) | Descriptions | |
| Room 1 | Main | Living Ro | 30.5 | 23.94 | Hardwood Floor, Combined w/Dining, Picture Window |
| Room 2 | Main | Dining Ro | 30.5 | 23.94 | Hardwood Floor, Combined w/Living, Pot Lights |
| Room 3 | Main | Family Ro | 30.5 | 23.94 | Hardwood Floor, Combined w/Living, Pot Lights |
| Room 4 | Main | Kitchen | 15.74 | 17.38 | Porcelain Floor, Centre Island, Stainless Steel Appl |
| Room 5 | Main | Breakfast | 15.42 | 10.82 | Porcelain Floor, W/O To Yard, Open Concept |
| Room 6 | Second | Primary B | 28.21 | 15.58 | Hardwood Floor, 5 Pc Ensuite, Cedar Closet(s) |
| Room 7 | Second | Bedroom 2 | 17.06 | 14.76 | Hardwood Floor, 3 Pc Ensuite, Walk-In Closet(s) |
| Room 8 | Second | Bedroom 3 | 13.12 | 14.27 | Hardwood Floor, 3 Pc Ensuite, Walk-In Closet(s) |
| Room 9 | Second | Bedroom 4 | 14.92 | 11.48 | Hardwood Floor, 3 Pc Ensuite, Closet |
| Room 10 | Second | Bedroom 5 | 14.27 | 127.92 | Hardwood Floor, 3 Pc Ensuite, Closet |
| Room 11 | Basement | Bedroom | 16.89 | 10.33 | Laminate, 3 Pc Ensuite, Window Floor to Ceil |
| Room 12 | Basement | Recreatio | 16.07 | 13.61 | Laminate, W/O To Patio, Pot Lights |
| Washroom Type | No. of Pieces | Level |
| Washroom Type 1 | 5 | Second |
| Washroom Type 2 | 3 | Second |
| Washroom Type 3 | 2 | Main |
| Washroom Type 4 | 3 | Basement |
| Washroom Type 5 | 2 | Basement |
| Total Area: | 0.00 |
| Property Type: | Detached |
| Style: | 2-Storey |
| Exterior: | Stone |
| Garage Type: | Attached |
| Drive Parking Spaces: | 4 |
| Pool: | None |
| CAC Included: | N |
| Water Included: | N |
| Cabel TV Included: | N |
| Common Elements Included: | N |
| Heat Included: | N |
| Parking Included: | N |
| Condo Tax Included: | N |
| Building Insurance Included: | N |
| Fireplace/Stove: | Y |
| Heat Type: | Forced Air |
| Central Air Conditioning: | Central Air |
| Central Vac: | N |
| Laundry Level: | Syste |
| Ensuite Laundry: | F |
| Sewers: | Sewer |
$
%
Years
This calculator is for demonstration purposes only. Always consult a professional
financial advisor before making personal financial decisions.
| Although the information displayed is believed to be accurate, no warranties or representations are made of any kind. |
| JDL REALTY INC. |
|
|

Farnaz Mahdi Zadeh
Sales Representative
Dir:
6473230311
Bus:
647-479-8477
| Book Showing | Email a Friend |
Jump To:
At a Glance:
| Type: | Freehold - Detached |
| Area: | Toronto |
| Municipality: | Toronto E07 |
| Neighbourhood: | Agincourt North |
| Style: | 2-Storey |
| Tax: | $11,780.81 |
| Beds: | 5+1 |
| Baths: | 8 |
| Fireplace: | Y |
| Pool: | None |
Locatin Map:
Payment Calculator:
















