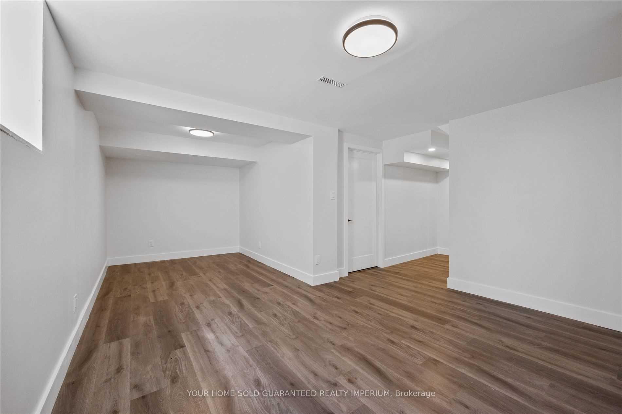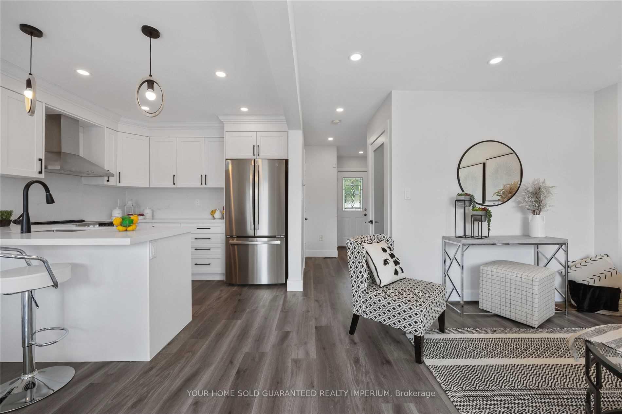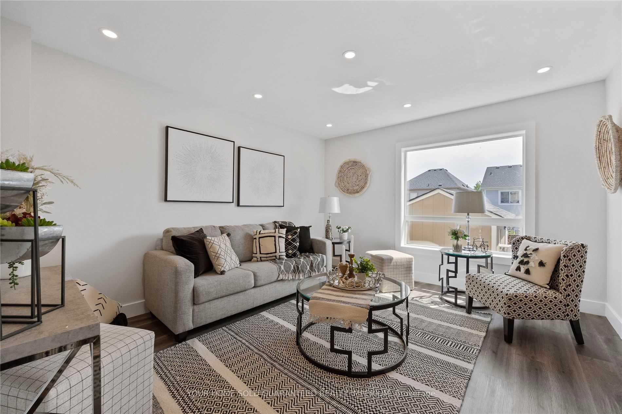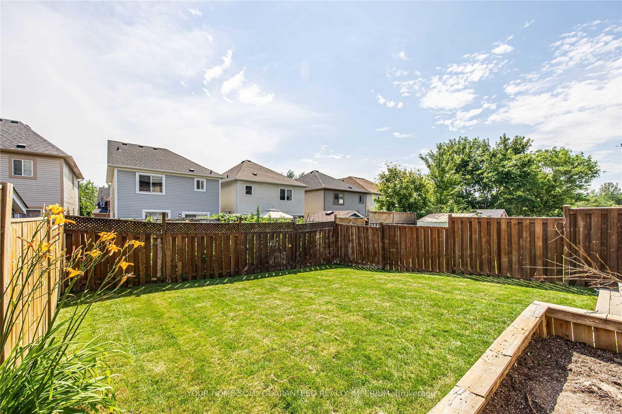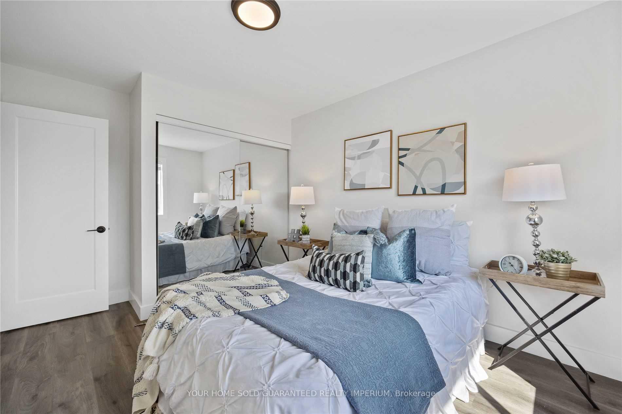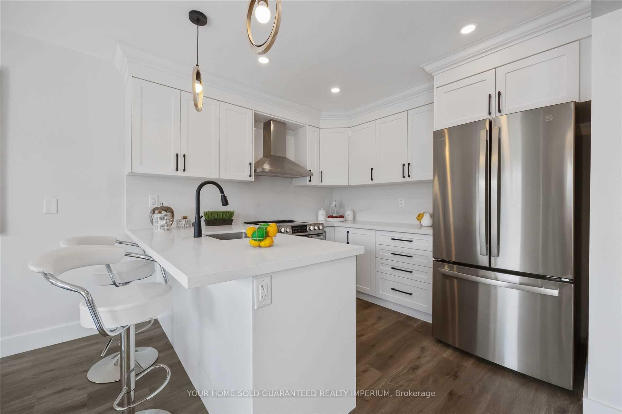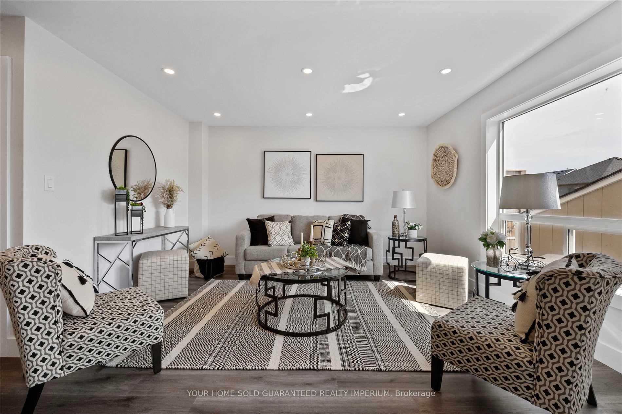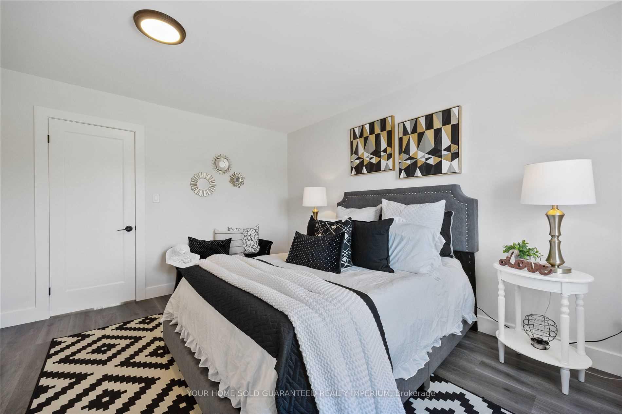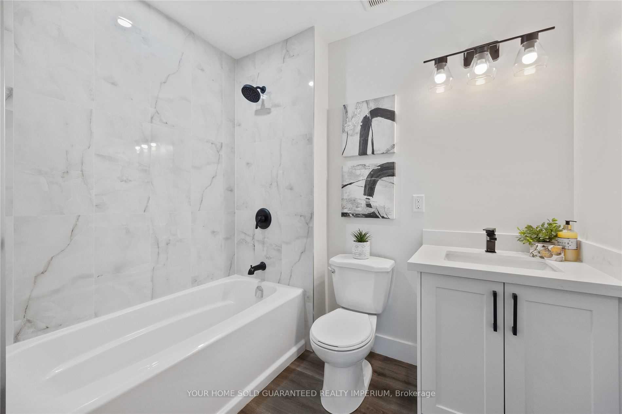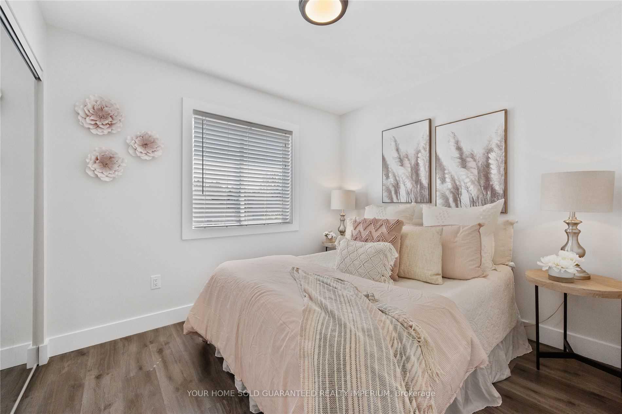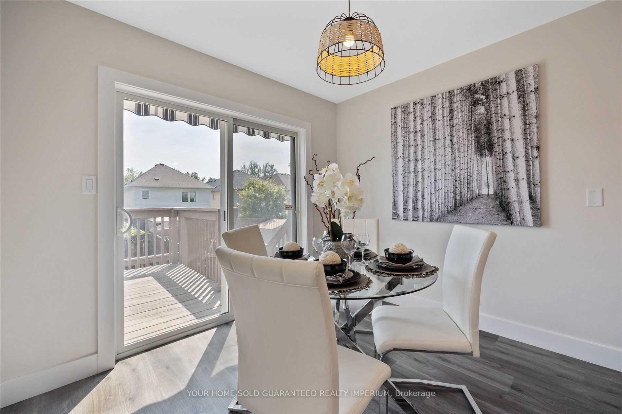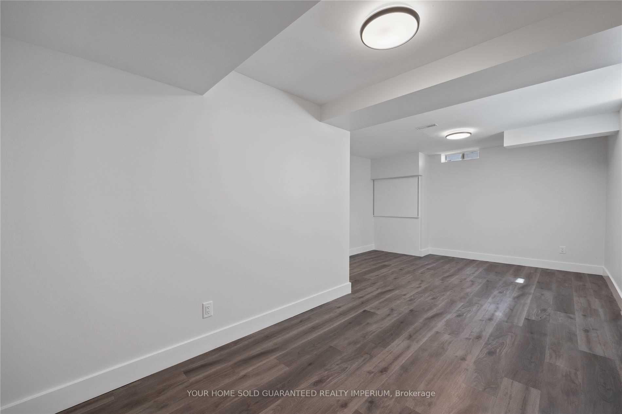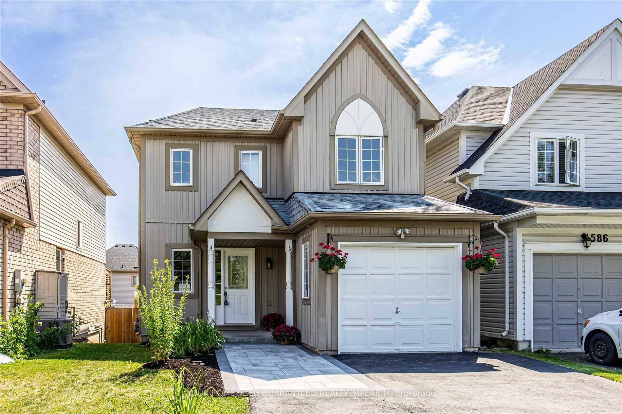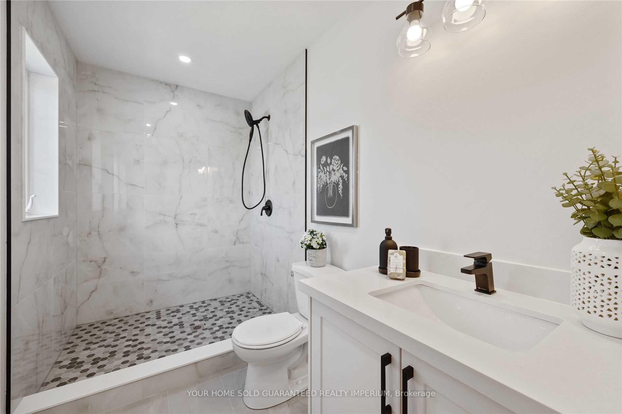$899,990
Available - For Sale
Listing ID: E12097953
582 Brasswinds Trai , Oshawa, L1K 2Z2, Durham
| This Home Was Beautifully Designed! Fully Renovated From Top To Bottom Located In A Family Friendly Neighbourhood. The Open Concept Main Floor Features Luxury Vinyl Flooring Throughout, White Kitchen With Quartz Countertops & Brand-New Stainless Steel Appliances. Bright And Airy With Modern Lighting. Walkout To Your Private Deck To Enjoy Your Morning Coffee Or Evening Glass Of Wine. Relax And Unwind In Your Primary Bedroom With Stunning Ensuite. Fully Finished Basement And Large Inviting Backyard. Nothing Left To Do But Move In! |
| Price | $899,990 |
| Taxes: | $4414.33 |
| Occupancy: | Vacant |
| Address: | 582 Brasswinds Trai , Oshawa, L1K 2Z2, Durham |
| Directions/Cross Streets: | Harmony & Grand Ridge |
| Rooms: | 6 |
| Bedrooms: | 3 |
| Bedrooms +: | 0 |
| Family Room: | F |
| Basement: | Finished, Full |
| Level/Floor | Room | Length(ft) | Width(ft) | Descriptions | |
| Room 1 | Main | Kitchen | 31.42 | 29.68 | Stainless Steel Appl, Quartz Counter, Open Concept |
| Room 2 | Main | Dining Ro | 31.42 | 31.85 | Vinyl Floor, W/O To Deck, Sliding Doors |
| Room 3 | Main | Living Ro | 45.49 | 38.64 | Pot Lights, Window, Open Concept |
| Room 4 | Second | Primary B | 13.74 | 9.84 | Ensuite Bath, Walk-In Closet(s), Vinyl Floor |
| Room 5 | Second | Bedroom 2 | 13.42 | 9.51 | Vinyl Floor, Window, Closet |
| Room 6 | Second | Bedroom 3 | 12.5 | 8.82 | Vinyl Floor, Window, Closet |
| Washroom Type | No. of Pieces | Level |
| Washroom Type 1 | 2 | Main |
| Washroom Type 2 | 3 | Second |
| Washroom Type 3 | 4 | Second |
| Washroom Type 4 | 4 | Basement |
| Washroom Type 5 | 0 |
| Total Area: | 0.00 |
| Approximatly Age: | 16-30 |
| Property Type: | Detached |
| Style: | 2-Storey |
| Exterior: | Aluminum Siding |
| Garage Type: | Attached |
| (Parking/)Drive: | Private |
| Drive Parking Spaces: | 3 |
| Park #1 | |
| Parking Type: | Private |
| Park #2 | |
| Parking Type: | Private |
| Pool: | None |
| Approximatly Age: | 16-30 |
| Approximatly Square Footage: | 1100-1500 |
| CAC Included: | N |
| Water Included: | N |
| Cabel TV Included: | N |
| Common Elements Included: | N |
| Heat Included: | N |
| Parking Included: | N |
| Condo Tax Included: | N |
| Building Insurance Included: | N |
| Fireplace/Stove: | N |
| Heat Type: | Forced Air |
| Central Air Conditioning: | Central Air |
| Central Vac: | N |
| Laundry Level: | Syste |
| Ensuite Laundry: | F |
| Sewers: | Sewer |
$
%
Years
This calculator is for demonstration purposes only. Always consult a professional
financial advisor before making personal financial decisions.
| Although the information displayed is believed to be accurate, no warranties or representations are made of any kind. |
| YOUR HOME SOLD GUARANTEED REALTY IMPERIUM |
|
|

Farnaz Mahdi Zadeh
Sales Representative
Dir:
6473230311
Bus:
647-479-8477
| Book Showing | Email a Friend |
Jump To:
At a Glance:
| Type: | Freehold - Detached |
| Area: | Durham |
| Municipality: | Oshawa |
| Neighbourhood: | Pinecrest |
| Style: | 2-Storey |
| Approximate Age: | 16-30 |
| Tax: | $4,414.33 |
| Beds: | 3 |
| Baths: | 4 |
| Fireplace: | N |
| Pool: | None |
Locatin Map:
Payment Calculator:


