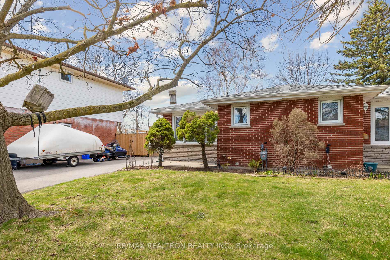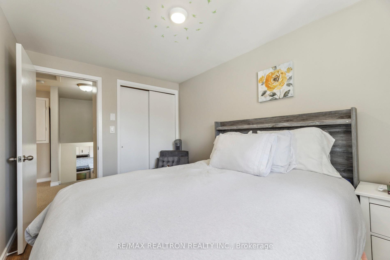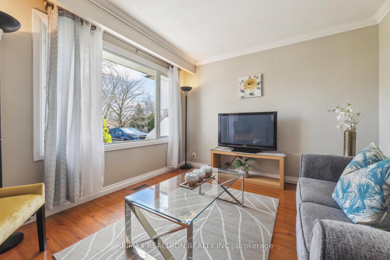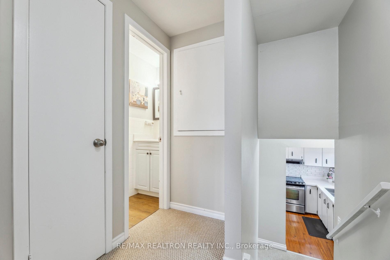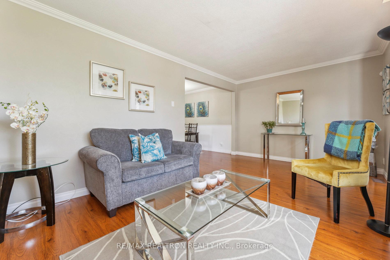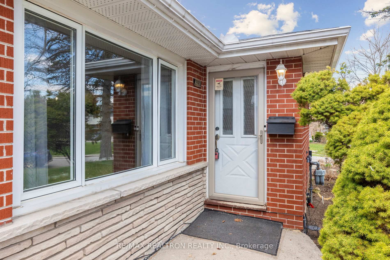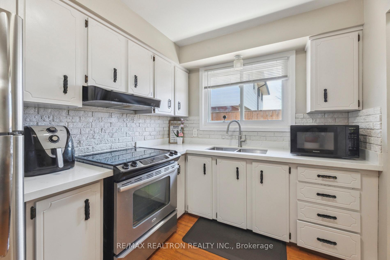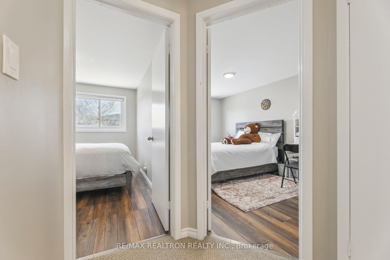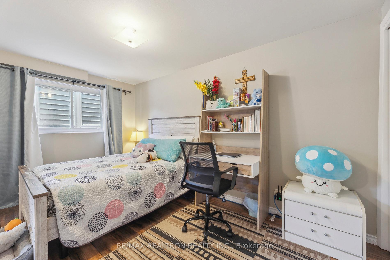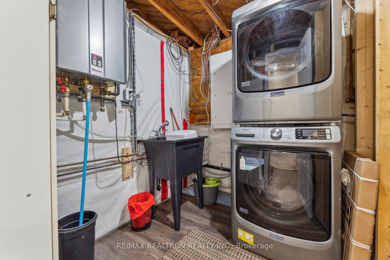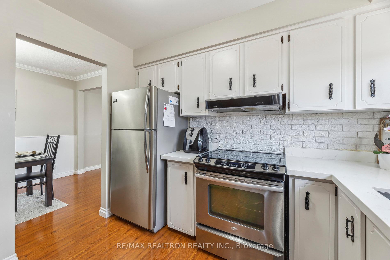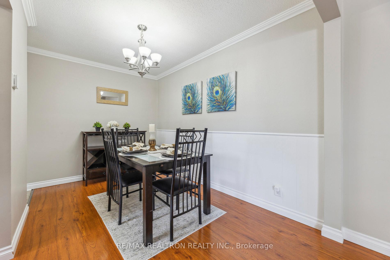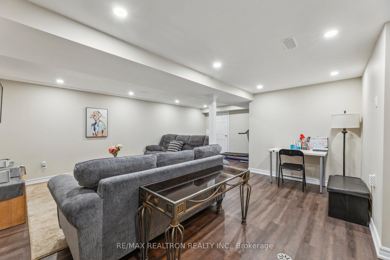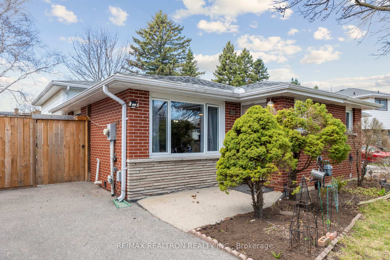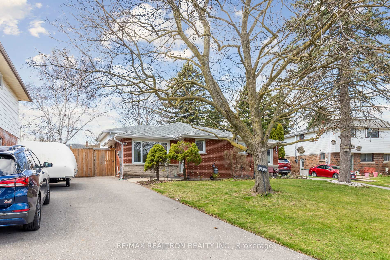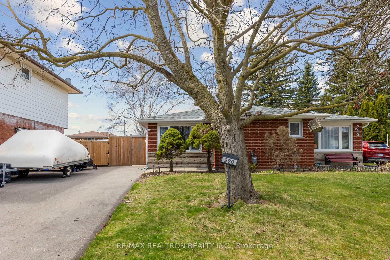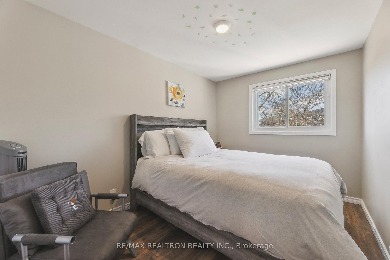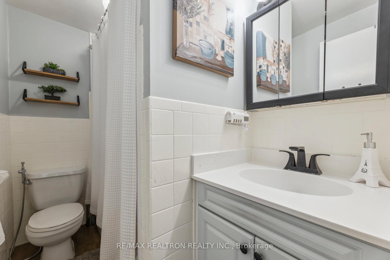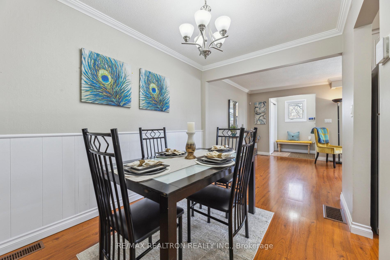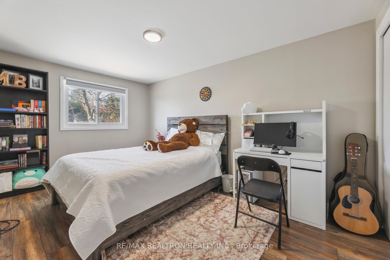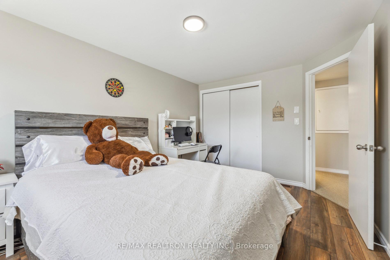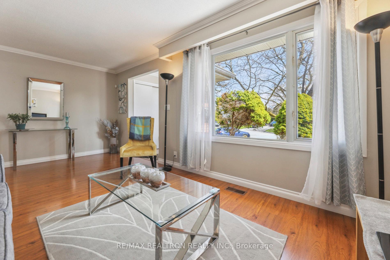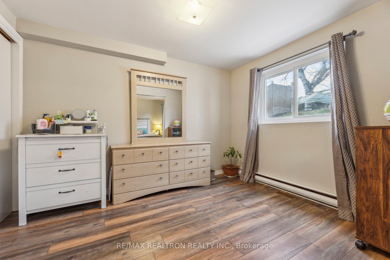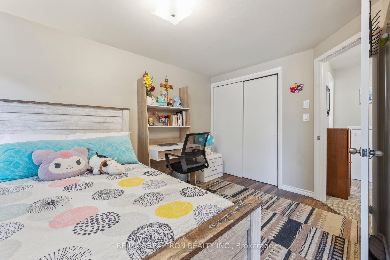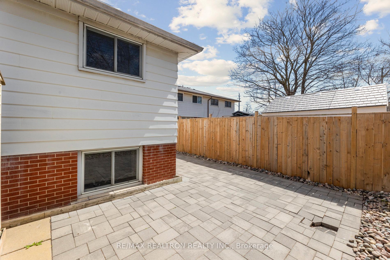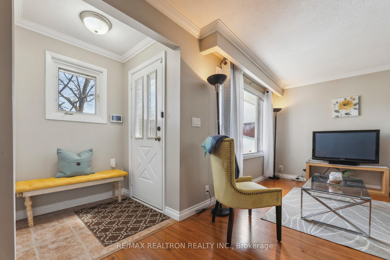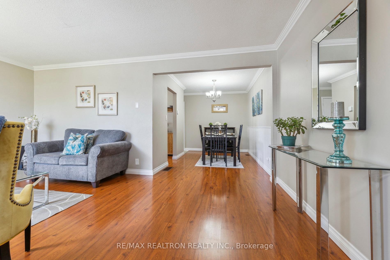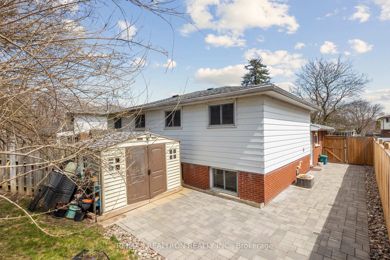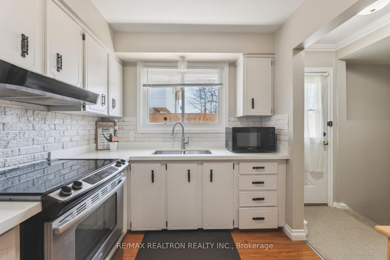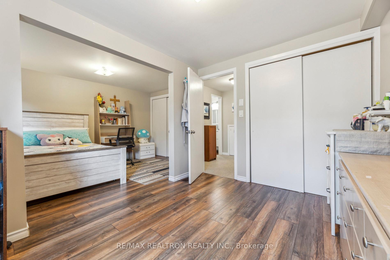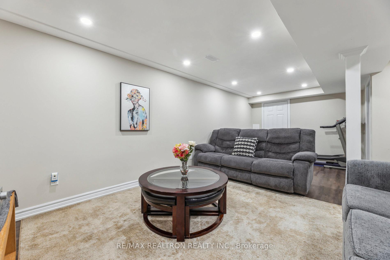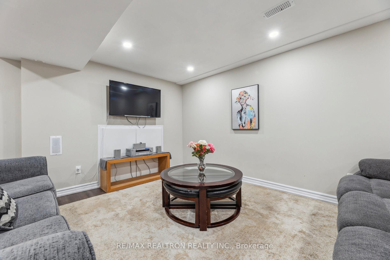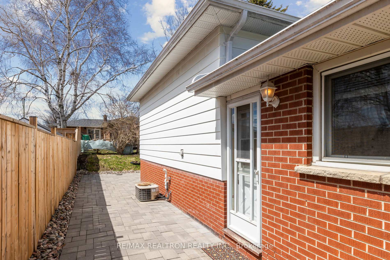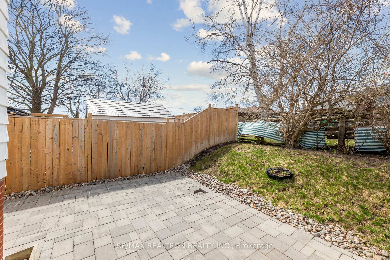$749,900
Available - For Sale
Listing ID: E12097977
290 Brighton Cour , Oshawa, L1G 6H6, Durham
| Presenting a well-appointed 4-level backsplit semi-detached residence offering four spacious bedrooms and two full bathrooms, ideally suited for families seeking comfort and versatility. Situated in a well-established and serene neighbourhood, this home features a thoughtfully designed layout that provides distinct living, dining, and family space across multiple levels. Highlights include a bright and inviting interior with large windows, generous principal rooms, and ample storage throughout. The private backyard offers a peaceful retreat, perfect for outdoor enjoyment. Conveniently located near reputable schools, parks, shopping, and public transit, this home blends timeless charm with everyday practicality. A wonderful opportunity to reside in a mature community that offers both tranquility and convenience. Close to Oshawa Centre, Taunton Square, schools, plaza, church, park, highways and more. |
| Price | $749,900 |
| Taxes: | $4280.91 |
| Occupancy: | Owner |
| Address: | 290 Brighton Cour , Oshawa, L1G 6H6, Durham |
| Acreage: | < .50 |
| Directions/Cross Streets: | Wilson/Adelaide |
| Rooms: | 11 |
| Bedrooms: | 4 |
| Bedrooms +: | 0 |
| Family Room: | F |
| Basement: | Finished, Separate Ent |
| Level/Floor | Room | Length(ft) | Width(ft) | Descriptions | |
| Room 1 | Main | Living Ro | 187.06 | 111.91 | Open Concept, Laminate, East View |
| Room 2 | Main | Dining Ro | 84.36 | 124.61 | Open Concept, Laminate, Overlooks Living |
| Room 3 | Main | Kitchen | 105.58 | 85.02 | Stainless Steel Appl, Quartz Counter, Overlooks Dining |
| Room 4 | Upper | Primary B | 105.88 | 154.19 | West View, Laminate, Double Closet |
| Room 5 | Upper | Bedroom 2 | 87.15 | 123.23 | West View, Laminate, Double Closet |
| Room 6 | Upper | Bathroom | 81.57 | 50.81 | Vinyl Floor |
| Room 7 | Lower | Bedroom 3 | 93.84 | 147.53 | West View, Laminate, Combined w/Br |
| Room 8 | Lower | Bedroom 4 | 91.48 | 120.74 | West View, Laminate, Combined w/Br |
| Room 9 | Lower | Bathroom | 69.83 | 51.23 | Vinyl Floor |
| Room 10 | Basement | Recreatio | 187.68 | 247.08 | Pot Lights, Open Concept |
| Washroom Type | No. of Pieces | Level |
| Washroom Type 1 | 4 | Upper |
| Washroom Type 2 | 3 | Lower |
| Washroom Type 3 | 0 | |
| Washroom Type 4 | 0 | |
| Washroom Type 5 | 0 |
| Total Area: | 0.00 |
| Property Type: | Semi-Detached |
| Style: | Backsplit 4 |
| Exterior: | Aluminum Siding, Brick |
| Garage Type: | None |
| (Parking/)Drive: | Private |
| Drive Parking Spaces: | 3 |
| Park #1 | |
| Parking Type: | Private |
| Park #2 | |
| Parking Type: | Private |
| Pool: | None |
| Approximatly Square Footage: | 700-1100 |
| Property Features: | Cul de Sac/D, Park |
| CAC Included: | N |
| Water Included: | N |
| Cabel TV Included: | N |
| Common Elements Included: | N |
| Heat Included: | N |
| Parking Included: | N |
| Condo Tax Included: | N |
| Building Insurance Included: | N |
| Fireplace/Stove: | N |
| Heat Type: | Forced Air |
| Central Air Conditioning: | Central Air |
| Central Vac: | N |
| Laundry Level: | Syste |
| Ensuite Laundry: | F |
| Sewers: | Sewer |
$
%
Years
This calculator is for demonstration purposes only. Always consult a professional
financial advisor before making personal financial decisions.
| Although the information displayed is believed to be accurate, no warranties or representations are made of any kind. |
| RE/MAX REALTRON REALTY INC. |
|
|

Farnaz Mahdi Zadeh
Sales Representative
Dir:
6473230311
Bus:
647-479-8477
| Book Showing | Email a Friend |
Jump To:
At a Glance:
| Type: | Freehold - Semi-Detached |
| Area: | Durham |
| Municipality: | Oshawa |
| Neighbourhood: | Eastdale |
| Style: | Backsplit 4 |
| Tax: | $4,280.91 |
| Beds: | 4 |
| Baths: | 2 |
| Fireplace: | N |
| Pool: | None |
Locatin Map:
Payment Calculator:

