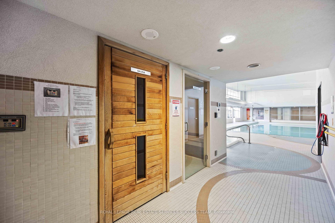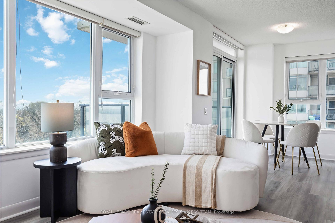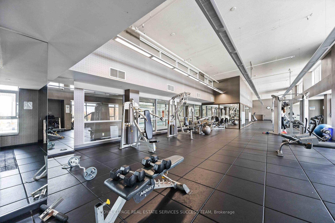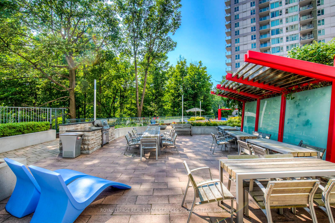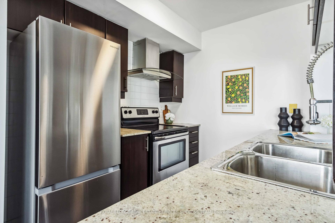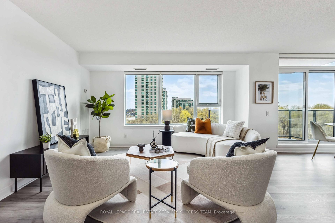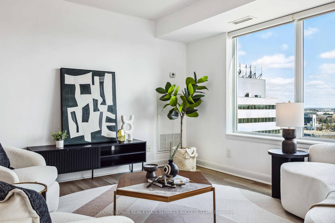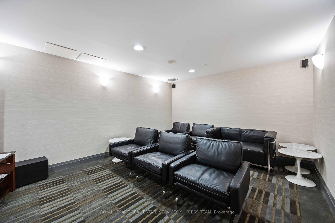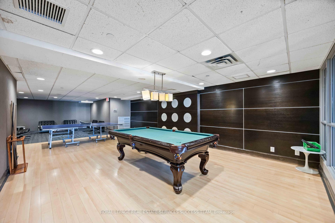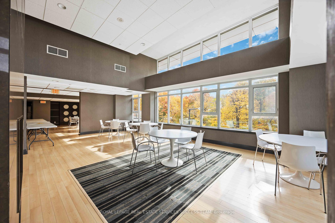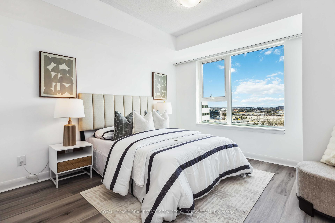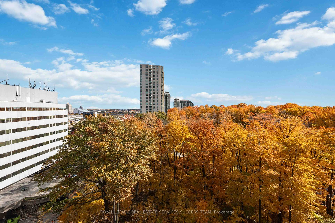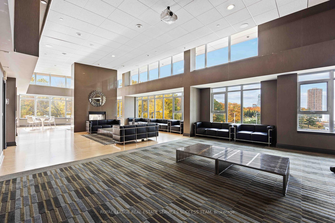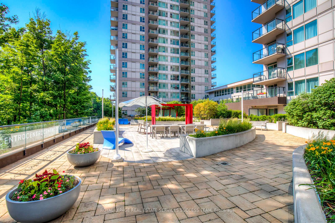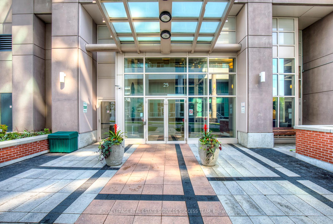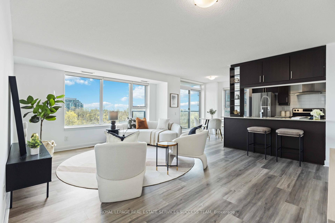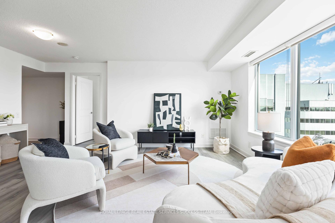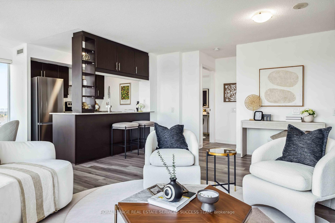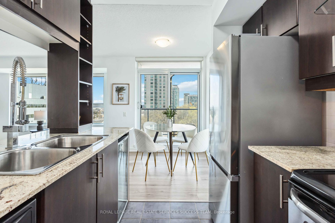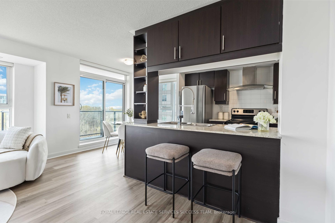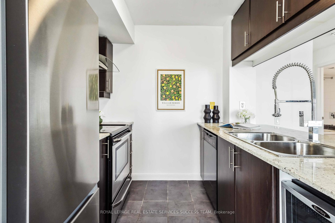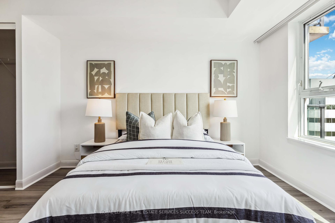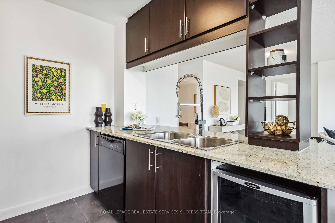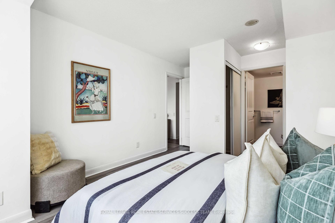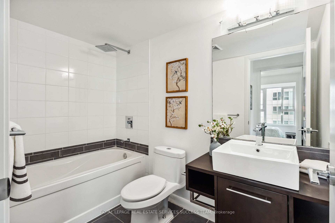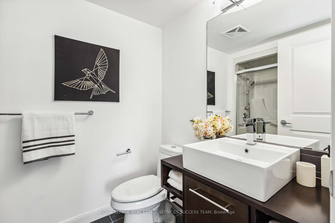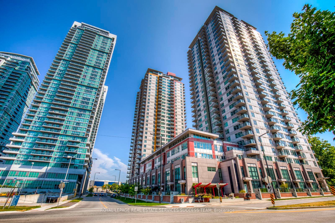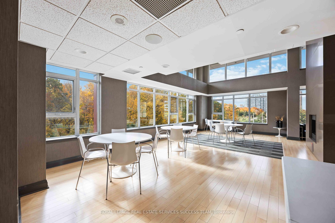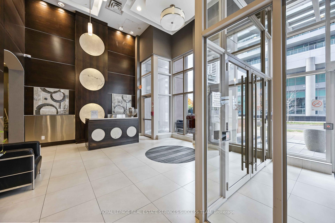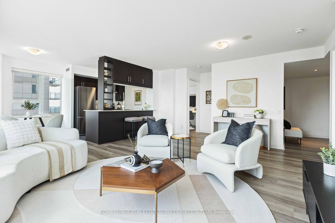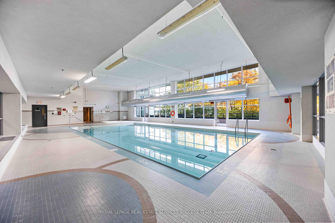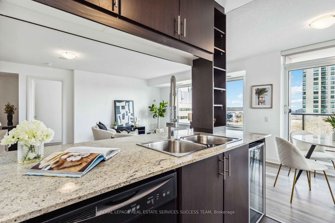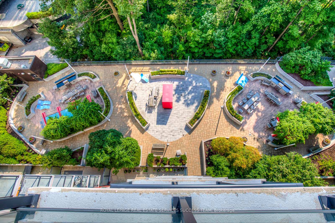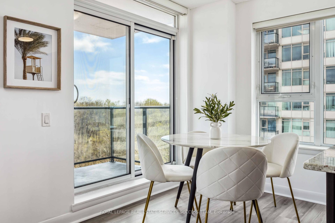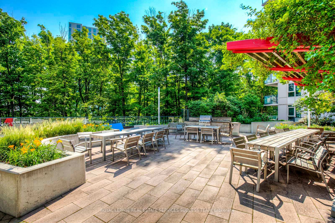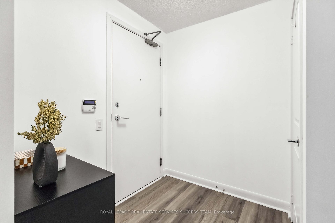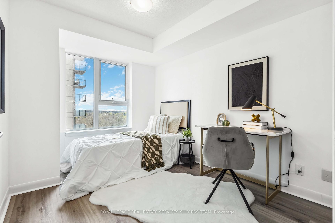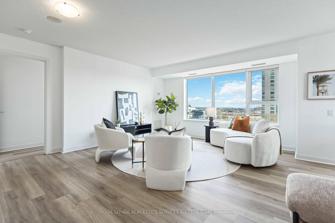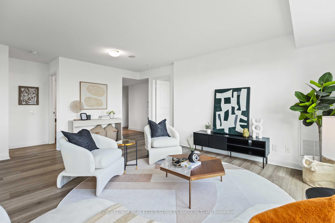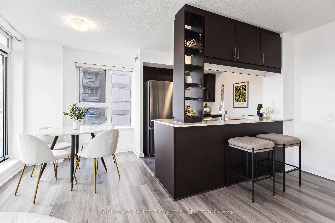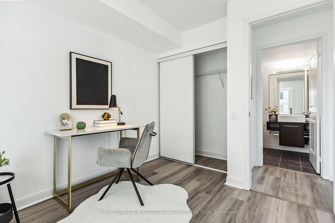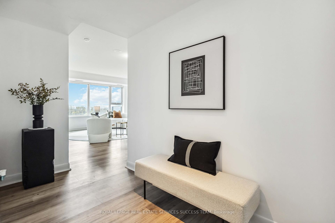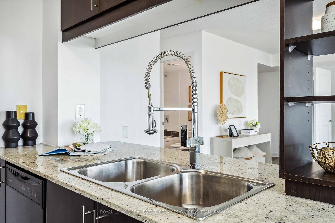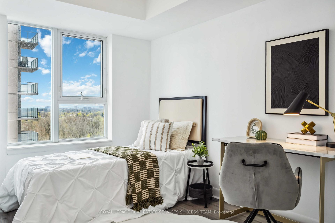$678,000
Available - For Sale
Listing ID: E12122269
25 Town Centre Cour , Toronto, M1P 0B4, Toronto
| Stunning 'Centro' Condo In The Heart Of Scarborough Town Centre, Spacious 2 Bedrooms Southeast Corner Suite With A Great Open Concept Layout. Clear View Bringing In Lots Of Sunlight. Newly painted, New Laminate floor (2024), New Ensuite HVAC system (2024), New Fridge (2024). 24 Hrs Security with Visitor Parkings. Fob Access Elevator. Building Amenities Include: Indoor Pool, Sauna, Hot Tub, Large Gym, Landscape Terrace And BBQ Area, Theater Room, Games Room, Party Room, Bike Storage And More. Walk Distance To Library, Civic Centre, YMCA, STC Shopping Mall, Walmart, Restaurants, Entertainments and more. Close to Public Transit, Subway And GO, 2 Mins To Hwy401. |
| Price | $678,000 |
| Taxes: | $2789.63 |
| Occupancy: | Vacant |
| Address: | 25 Town Centre Cour , Toronto, M1P 0B4, Toronto |
| Postal Code: | M1P 0B4 |
| Province/State: | Toronto |
| Directions/Cross Streets: | Mccowan/Ellesmere |
| Level/Floor | Room | Length(ft) | Width(ft) | Descriptions | |
| Room 1 | Flat | Living Ro | 23.16 | 18.01 | Combined w/Dining, Laminate, Large Window |
| Room 2 | Flat | Kitchen | 21.98 | 8.69 | Breakfast Area, Ceramic Floor, Open Concept |
| Room 3 | Flat | Dining Ro | 23.16 | 18.01 | Combined w/Living, Laminate, W/O To Balcony |
| Room 4 | Flat | Primary B | 15.42 | 10.82 | His and Hers Closets, Laminate, 3 Pc Ensuite |
| Room 5 | Flat | Bedroom 2 | 12.76 | 8.66 | South View, Laminate, Closet |
| Washroom Type | No. of Pieces | Level |
| Washroom Type 1 | 4 | Flat |
| Washroom Type 2 | 3 | Flat |
| Washroom Type 3 | 0 | |
| Washroom Type 4 | 0 | |
| Washroom Type 5 | 0 |
| Total Area: | 0.00 |
| Sprinklers: | Secu |
| Washrooms: | 2 |
| Heat Type: | Heat Pump |
| Central Air Conditioning: | Central Air |
$
%
Years
This calculator is for demonstration purposes only. Always consult a professional
financial advisor before making personal financial decisions.
| Although the information displayed is believed to be accurate, no warranties or representations are made of any kind. |
| ROYAL LEPAGE REAL ESTATE SERVICES SUCCESS TEAM |
|
|

Farnaz Mahdi Zadeh
Sales Representative
Dir:
6473230311
Bus:
647-479-8477
| Book Showing | Email a Friend |
Jump To:
At a Glance:
| Type: | Com - Common Element Con |
| Area: | Toronto |
| Municipality: | Toronto E09 |
| Neighbourhood: | Bendale |
| Style: | Apartment |
| Tax: | $2,789.63 |
| Maintenance Fee: | $820.66 |
| Beds: | 2 |
| Baths: | 2 |
| Fireplace: | N |
Locatin Map:
Payment Calculator:

