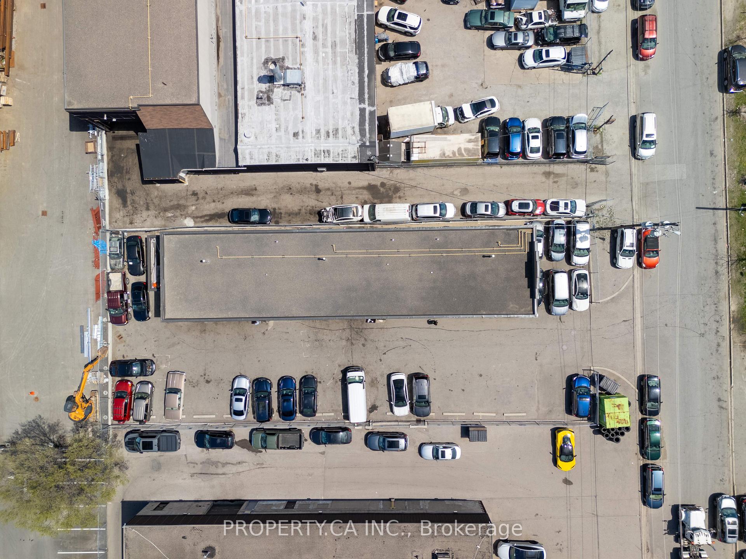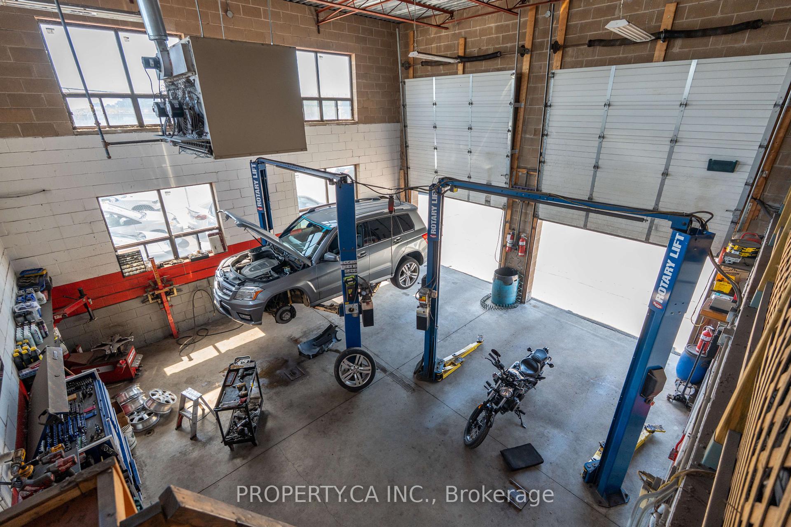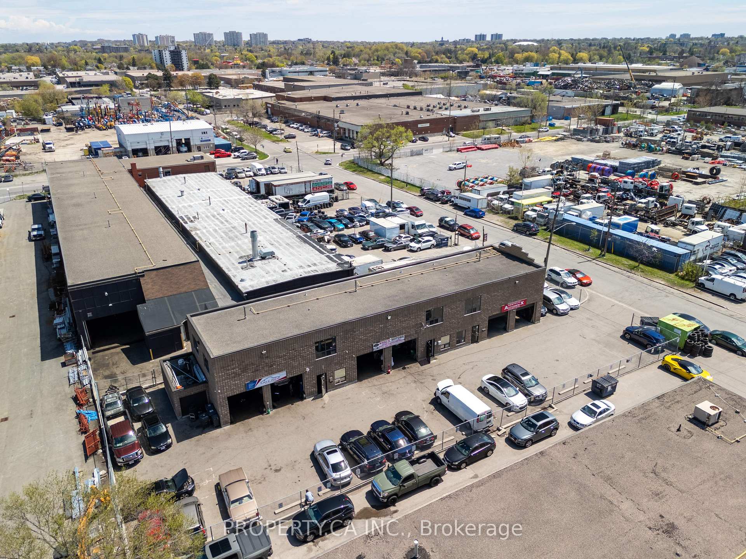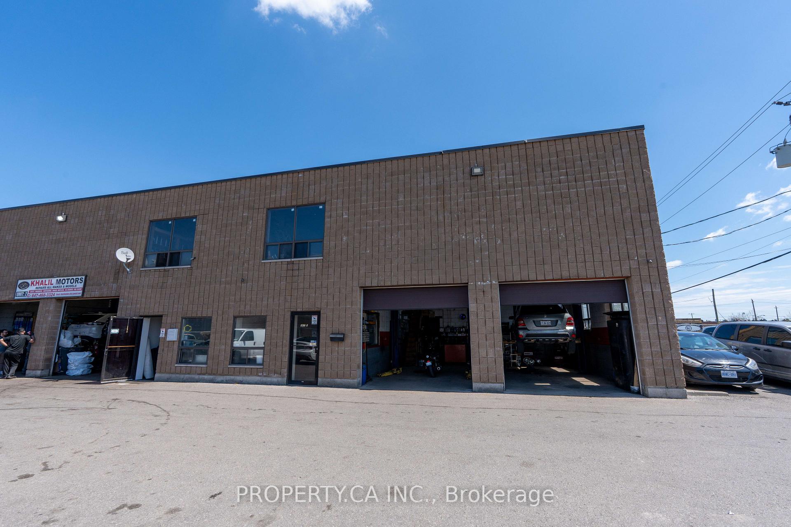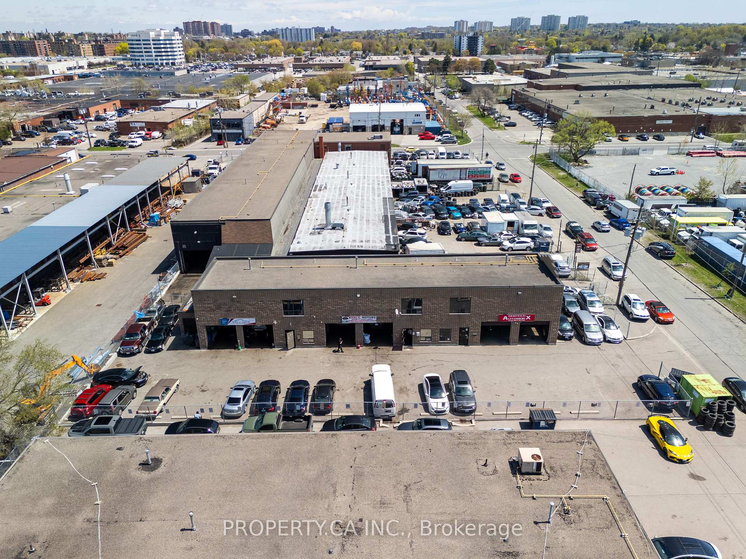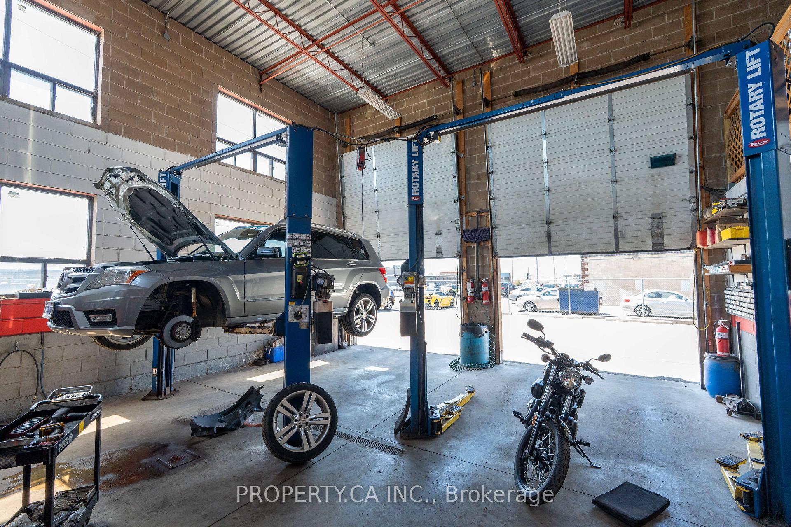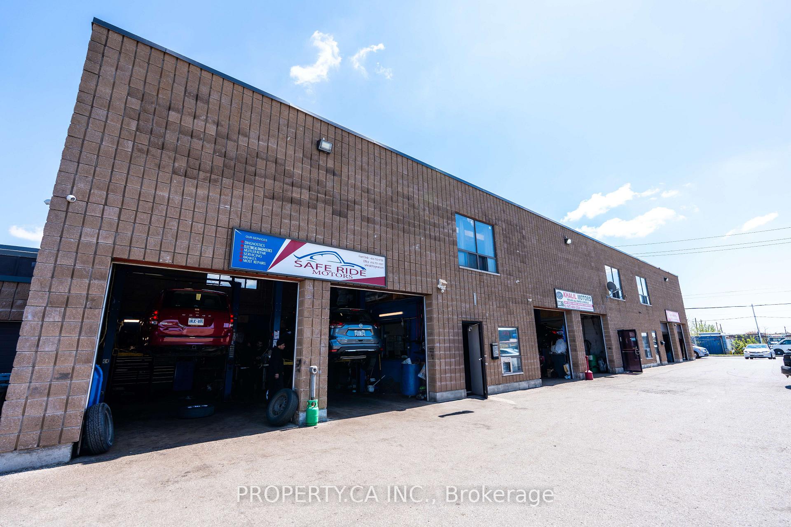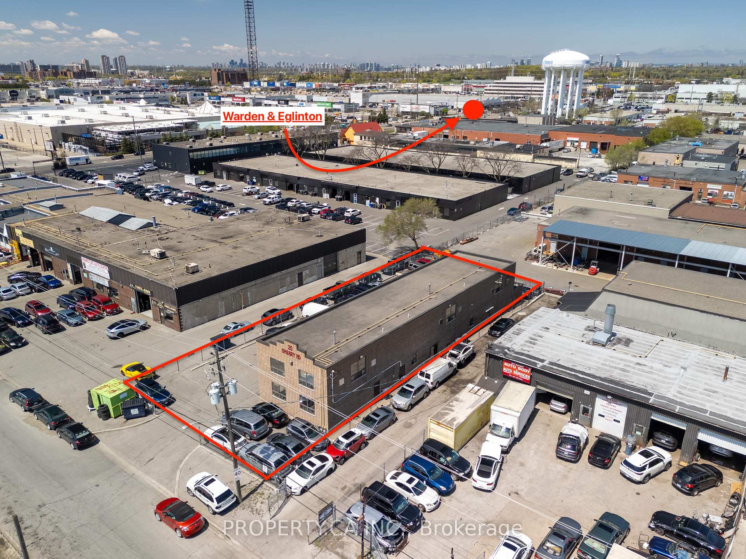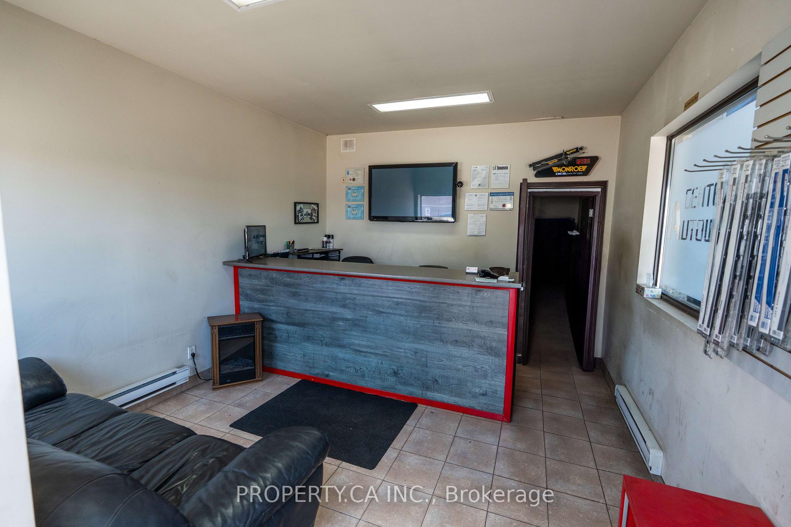$3,300,000
Available - For Sale
Listing ID: E12139903
20 Sherry Road , Toronto, M1L 4J5, Toronto
| Excellent Investment Opportunity In The Heart Of Scarboroughs Golden Mile! Located On A Prime Clean Lot Near Warden Ave And Eglinton Ave, This High-Income-Producing, Brand New Free-Standing Industrial Building Offers Approx. 3,750 Sq. Ft. Of Multi-Tenant Space With Approx. 22-Foot Clear Height. Featuring 3 Motor Vehicle Service Units, Each Unit Includes Two Large Drive-In Doors, A New Heating & Electrical System, And 3-Phase, 200-Amp, 600-Volt Power. All Units Are Currently Leased, Providing Stable Cash Flow With A Strong Cap Rate, And Significant Upside For Future Income Growth, End-User Occupancy, Or Redevelopment Potential. Zoning Allows For A Range Of Uses Including Automotive Service, Repairs, Warehousing, Manufacturing, Distribution, And Offices. Conveniently Located Steps From TTC Bus Routes, And Surrounded By Complementary Businesses Including Auto Parts Suppliers And Dealerships. Please Do Not Approach Or Disturb Tenants. |
| Price | $3,300,000 |
| Taxes: | $18053.39 |
| Tax Type: | Annual |
| Monthly Condo Fee: | $0 |
| Occupancy: | Tenant |
| Address: | 20 Sherry Road , Toronto, M1L 4J5, Toronto |
| Postal Code: | M1L 4J5 |
| Province/State: | Toronto |
| Legal Description: | PT LT 12, PL 3759 , AS IN SC234859 EXCEP |
| Directions/Cross Streets: | Eglinton Ave E & Warden Ave |
| Washroom Type | No. of Pieces | Level |
| Washroom Type 1 | 0 | |
| Washroom Type 2 | 0 | |
| Washroom Type 3 | 0 | |
| Washroom Type 4 | 0 | |
| Washroom Type 5 | 0 |
| Category: | Industrial |
| Building Percentage: | T |
| Total Area: | 3750.00 |
| Total Area Code: | Sq Ft Divisible |
| Office/Appartment Area: | 750 |
| Office/Appartment Area Code: | Sq Ft |
| Office/Appartment Area Code: | Sq Ft |
| Retail Area Code: | Sq Ft |
| Approximatly Age: | 16-30 |
| Financial Statement: | T |
| Franchise: | F |
| Days Open: | O |
| Expenses Actual/Estimated: | $Est |
| Sprinklers: | No |
| Washrooms: | 0 |
| Rail: | N |
| Clear Height Feet: | 22 |
| Truck Level Shipping Doors #: | 0 |
| Double Man Shipping Doors #: | 0 |
| Drive-In Level Shipping Doors #: | 0 |
| Grade Level Shipping Doors #: | 0 |
| Heat Type: | Other |
| Central Air Conditioning: | No |
| Sewers: | Sanitary+Storm |
$
%
Years
This calculator is for demonstration purposes only. Always consult a professional
financial advisor before making personal financial decisions.
| Although the information displayed is believed to be accurate, no warranties or representations are made of any kind. |
| PROPERTY.CA INC. |
|
|

Farnaz Mahdi Zadeh
Sales Representative
Dir:
6473230311
Bus:
647-479-8477
| Book Showing | Email a Friend |
Jump To:
At a Glance:
| Type: | Com - Investment |
| Area: | Toronto |
| Municipality: | Toronto E04 |
| Neighbourhood: | Clairlea-Birchmount |
| Approximate Age: | 16-30 |
| Tax: | $18,053.39 |
| Fireplace: | N |
Locatin Map:
Payment Calculator:

