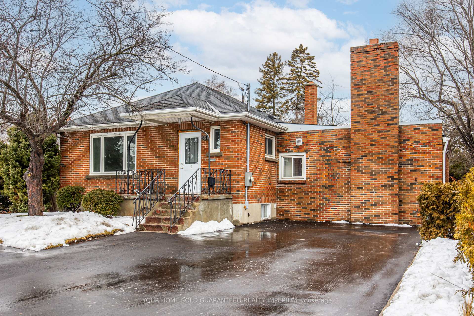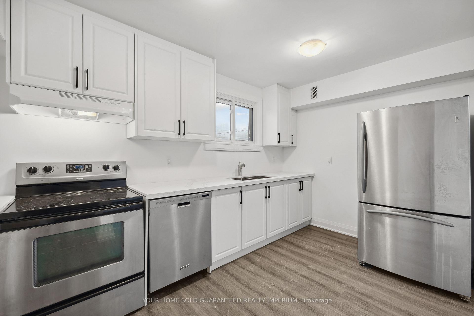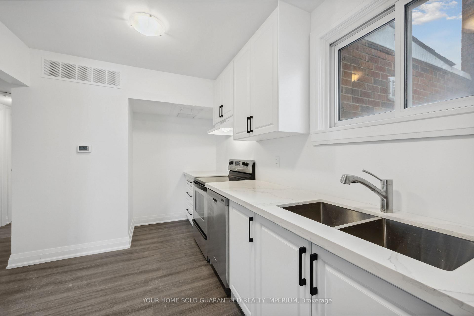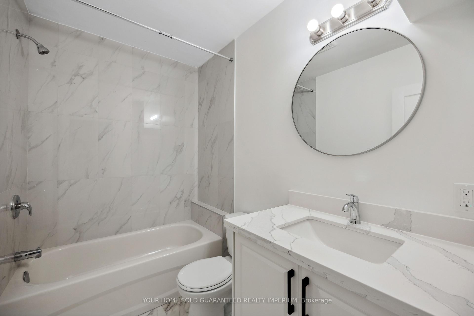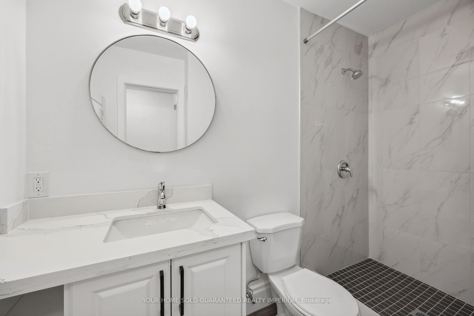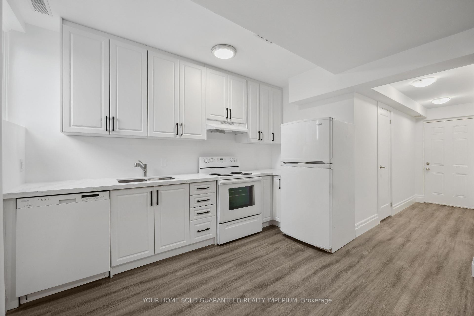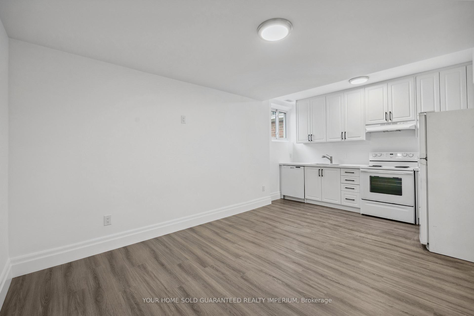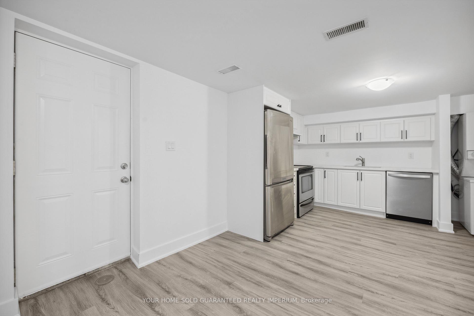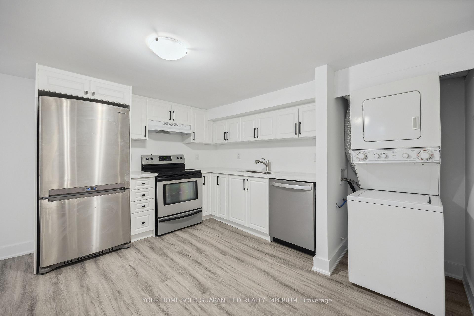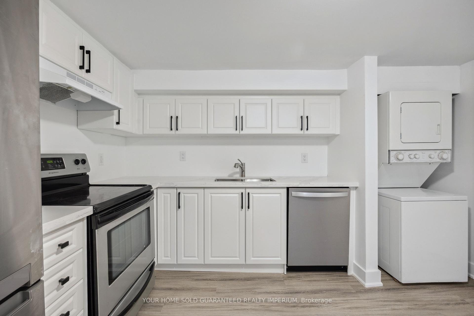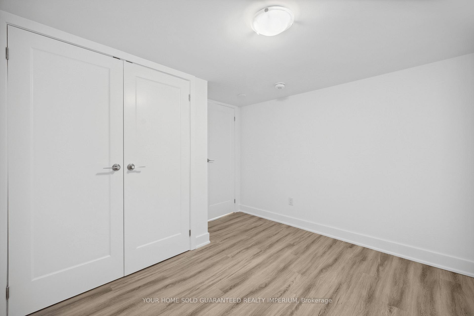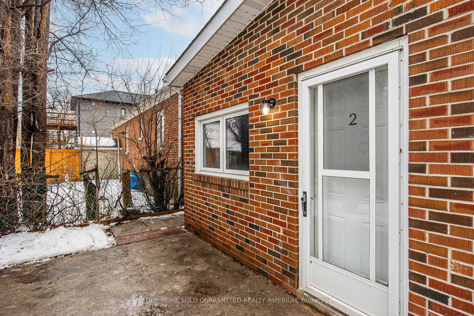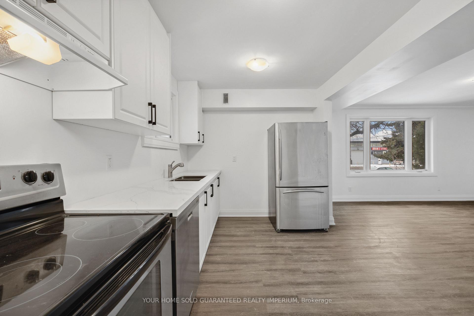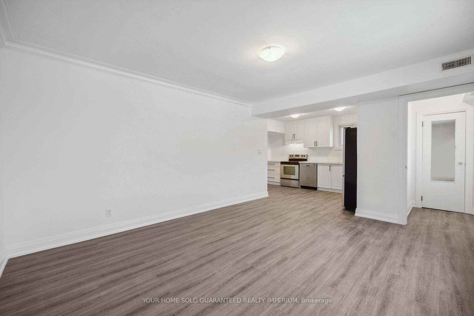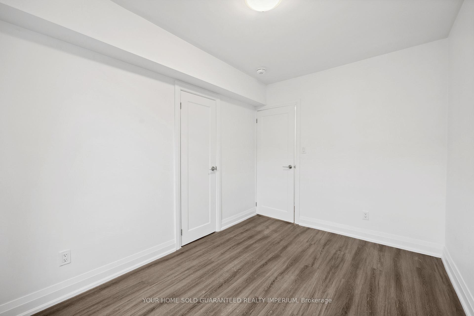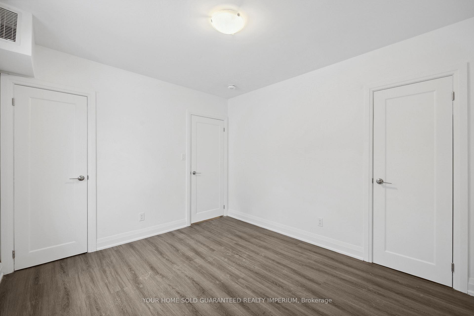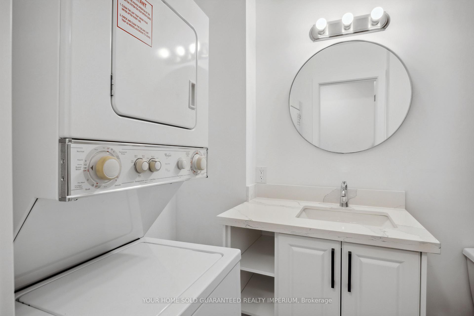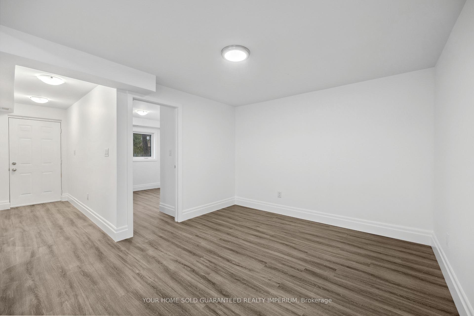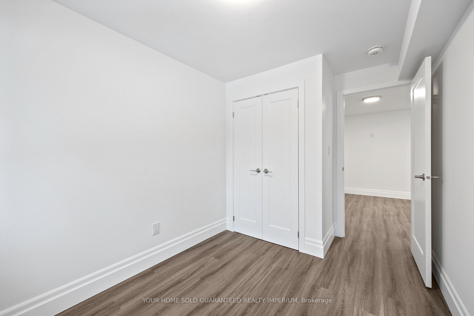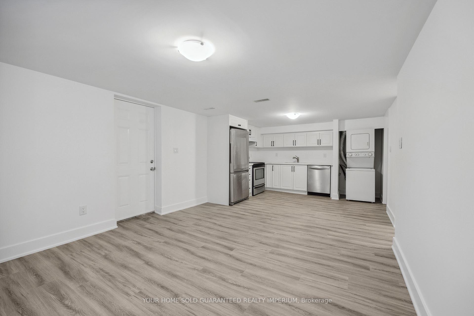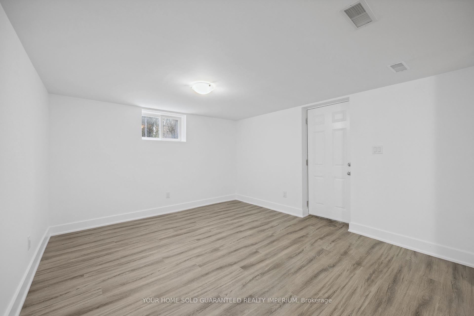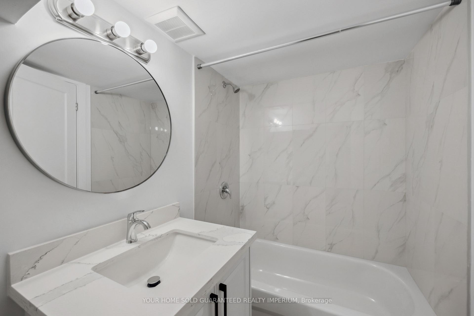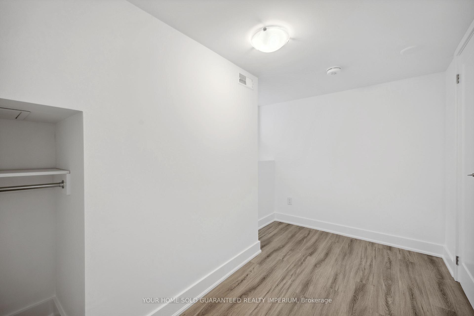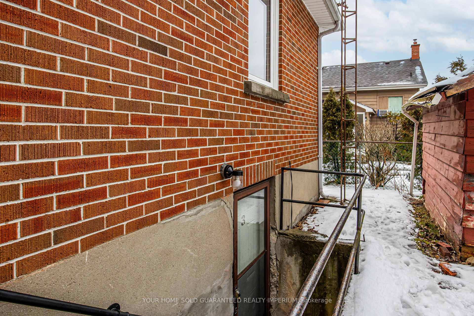$1,199,900
Available - For Sale
Listing ID: E12179034
84 Taunton Road West , Oshawa, L1G 3T2, Durham
| CASH FLOWING LEGAL TRIPLEX in highly sought-after North Oshawa! $69,500/Yr in rental income! This CASH FLOW POSITIVE, custom-built, FULLY RENOVATED triplex is a turn-key investment with modern finishes and excellent, RELIABLE tenants already in place, all paying MARKET RENT, ensuring immediate and steady rental income. Whether you're a seasoned investor or looking to expand your portfolio, this property offers exceptional returns with huge upside potential for long-term appreciation and future redevelopment possibilities. The triplex features three self-contained units. Unit 1: 3 bed, 1 bath; Unit 2: 1 bed, 1 bath; Unit 3: 3 bed, 1 bath, all with their own ensuite laundry, each designed for maximum functionality and rental appeal. With high-end finishes, low-maintenance upgrades, and separate entrances, this property is built for strong tenant retention and minimal upkeep, making it a hassle-free, income-generating asset. Beyond the interiors, the large backyard provides outdoor space for tenant enjoyment, further increasing the property's desirability. Situated in a prime location, this triplex offers easy access to schools, shopping, parks, and public transit, making it an attractive rental option in an area where demand for quality housing is high. With tenants already paying market rent, this is a rare opportunity to secure a high-performing multi-family asset that delivers immediate cash flow and long-term growth potential. Dont miss out on this exceptional investment opportunity, a fully tenanted, income-generating property in one of Oshawa's most desirable neighborhoods! |
| Price | $1,199,900 |
| Taxes: | $5068.00 |
| Occupancy: | Tenant |
| Address: | 84 Taunton Road West , Oshawa, L1G 3T2, Durham |
| Directions/Cross Streets: | Simcoe & Taunton |
| Rooms: | 8 |
| Rooms +: | 5 |
| Bedrooms: | 4 |
| Bedrooms +: | 3 |
| Family Room: | T |
| Basement: | Apartment, Separate Ent |
| Washroom Type | No. of Pieces | Level |
| Washroom Type 1 | 4 | Ground |
| Washroom Type 2 | 4 | Ground |
| Washroom Type 3 | 4 | Basement |
| Washroom Type 4 | 0 | |
| Washroom Type 5 | 0 |
| Total Area: | 0.00 |
| Property Type: | Triplex |
| Style: | Bungalow |
| Exterior: | Brick |
| Garage Type: | None |
| (Parking/)Drive: | Available |
| Drive Parking Spaces: | 5 |
| Park #1 | |
| Parking Type: | Available |
| Park #2 | |
| Parking Type: | Available |
| Pool: | None |
| Approximatly Square Footage: | 2000-2500 |
| CAC Included: | N |
| Water Included: | N |
| Cabel TV Included: | N |
| Common Elements Included: | N |
| Heat Included: | N |
| Parking Included: | N |
| Condo Tax Included: | N |
| Building Insurance Included: | N |
| Fireplace/Stove: | N |
| Heat Type: | Forced Air |
| Central Air Conditioning: | Central Air |
| Central Vac: | N |
| Laundry Level: | Syste |
| Ensuite Laundry: | F |
| Sewers: | Sewer |
$
%
Years
This calculator is for demonstration purposes only. Always consult a professional
financial advisor before making personal financial decisions.
| Although the information displayed is believed to be accurate, no warranties or representations are made of any kind. |
| YOUR HOME SOLD GUARANTEED REALTY IMPERIUM |
|
|

Farnaz Mahdi Zadeh
Sales Representative
Dir:
6473230311
Bus:
647-479-8477
| Book Showing | Email a Friend |
Jump To:
At a Glance:
| Type: | Freehold - Triplex |
| Area: | Durham |
| Municipality: | Oshawa |
| Neighbourhood: | Samac |
| Style: | Bungalow |
| Tax: | $5,068 |
| Beds: | 4+3 |
| Baths: | 3 |
| Fireplace: | N |
| Pool: | None |
Locatin Map:
Payment Calculator:

