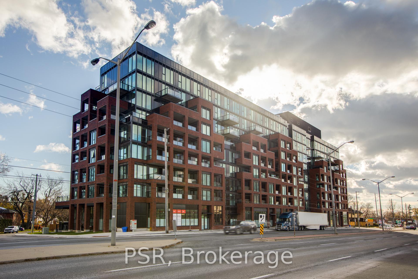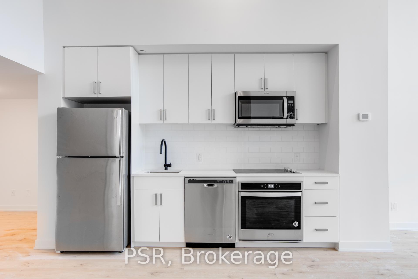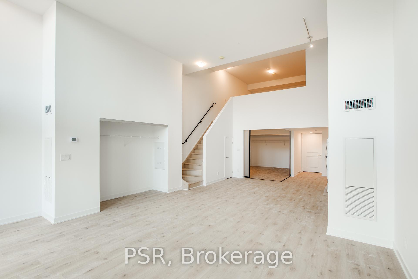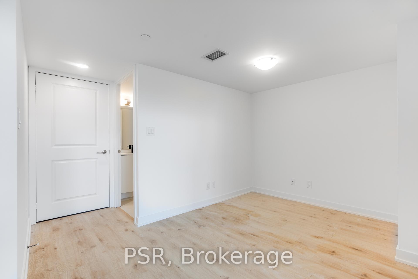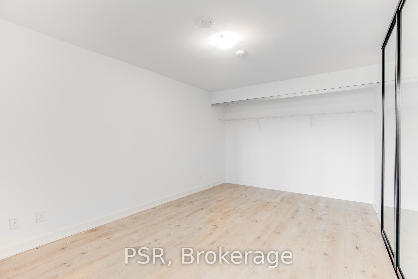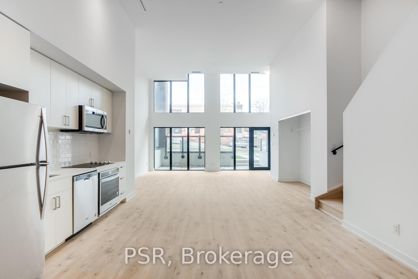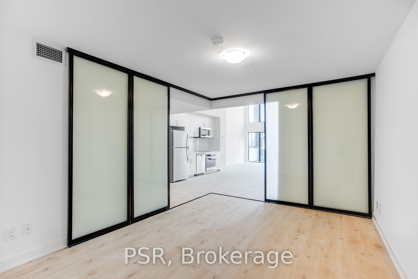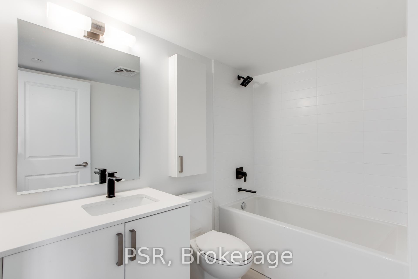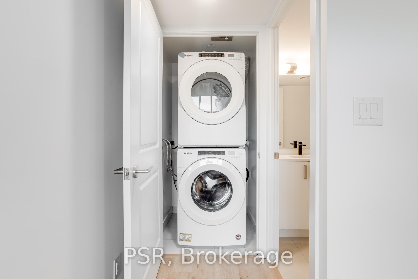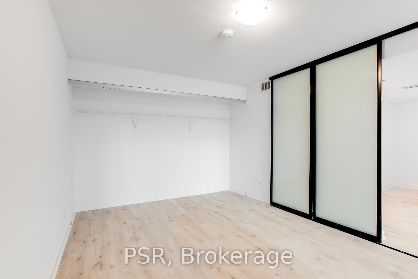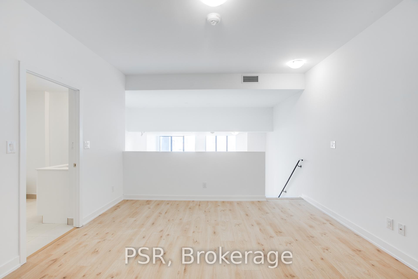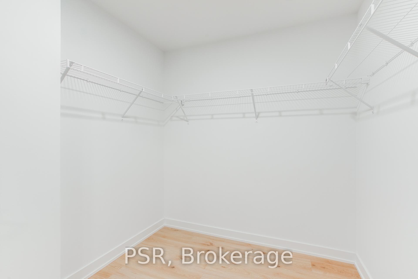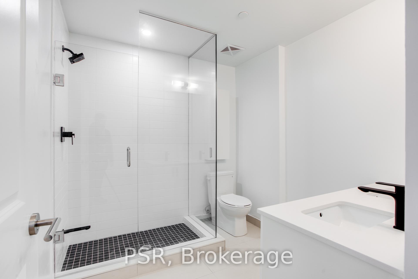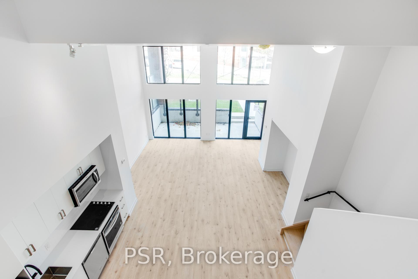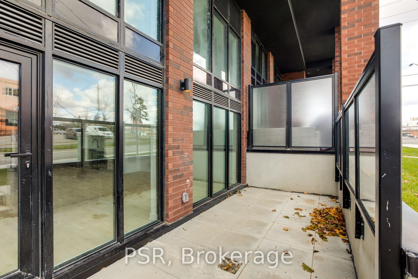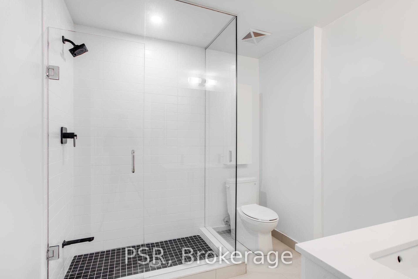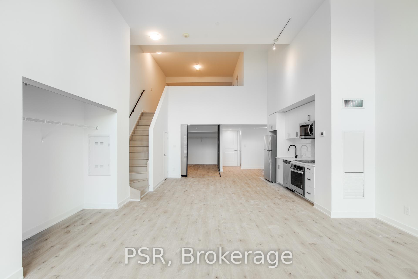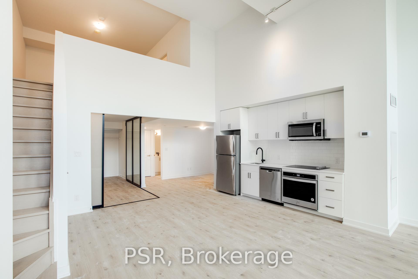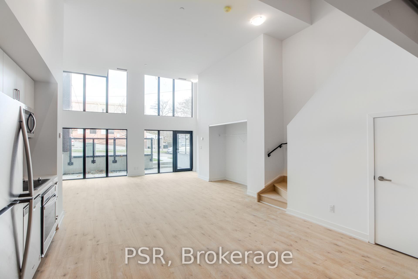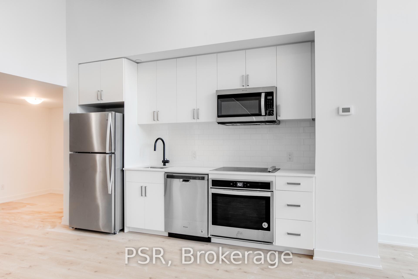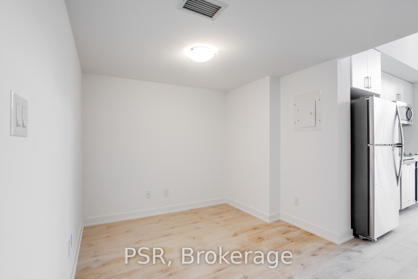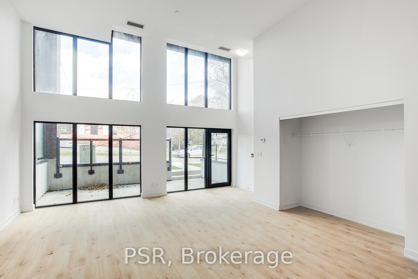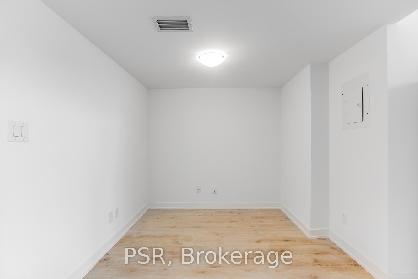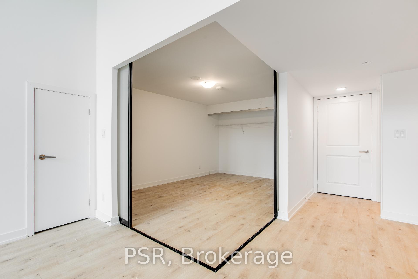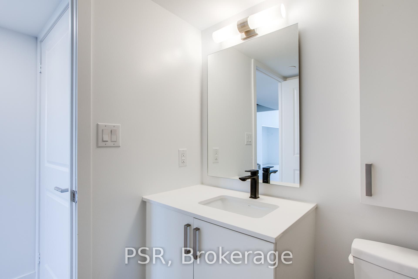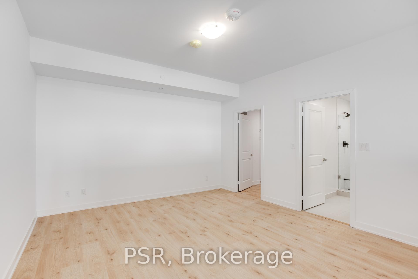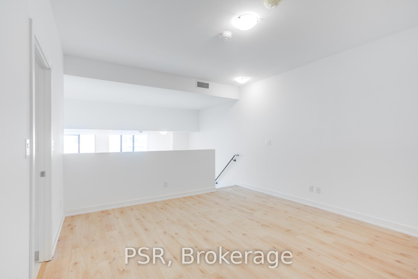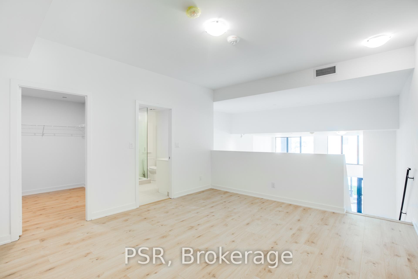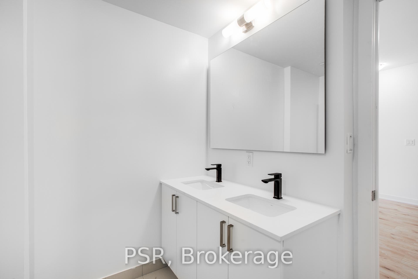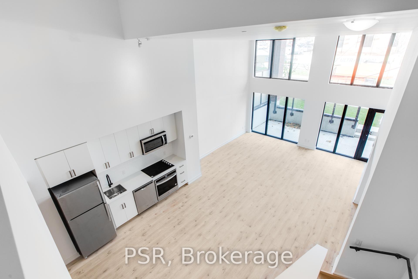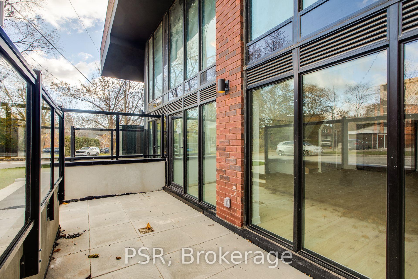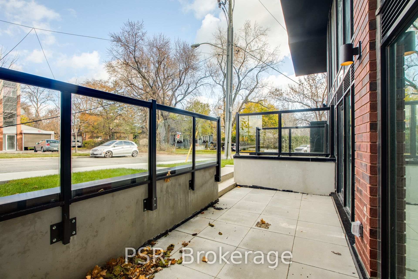$899,000
Available - For Sale
Listing ID: E12183952
2799 Kingston Road , Toronto, M1M 1N1, Toronto
| Townhome Dreams Are Made Of These!! Brand New 2 Bedroom + Den, 2 Bathroom Suite Spanning Over 1,327 Sf Of Open Concept, Thoughtful Living Space! No Detail Was Overlooked - Soaring 18Ft Ceilings, Wood Flooring Throughout, Modern Kitchen W/ S/S Appliances & Stone Countertops. Primary Retreat Offers Walk In Closet And Spa-Like 5Pc. Ensuite. Boasting West Exposure, Ample Natural Light & Scenic Lake Views! Low, Low Maint Fee! Large Terrace Spanning 171 Sf. |
| Price | $899,000 |
| Taxes: | $4711.44 |
| Occupancy: | Vacant |
| Address: | 2799 Kingston Road , Toronto, M1M 1N1, Toronto |
| Postal Code: | M1M 1N1 |
| Province/State: | Toronto |
| Directions/Cross Streets: | Kingston Rd & St Clair |
| Level/Floor | Room | Length(ft) | Width(ft) | Descriptions | |
| Room 1 | Main | Living Ro | 46.81 | 62.29 | Window Floor to Ceil, W/O To Terrace, Laminate |
| Room 2 | Main | Dining Ro | 44.87 | 50.45 | Combined w/Kitchen, Laminate |
| Room 3 | Main | Kitchen | 44.87 | 50.45 | Combined w/Dining, Stainless Steel Appl, Laminate |
| Room 4 | Main | Den | 37.98 | 26.57 | Sliding Doors |
| Room 5 | Main | Bedroom 2 | 35.72 | 43.26 | |
| Room 6 | Upper | Primary B | 50.12 | 43.89 | 4 Pc Ensuite, Walk-In Closet(s), Overlooks Living |
| Washroom Type | No. of Pieces | Level |
| Washroom Type 1 | 3 | Main |
| Washroom Type 2 | 4 | Upper |
| Washroom Type 3 | 0 | |
| Washroom Type 4 | 0 | |
| Washroom Type 5 | 0 |
| Total Area: | 0.00 |
| Sprinklers: | Secu |
| Washrooms: | 2 |
| Heat Type: | Forced Air |
| Central Air Conditioning: | Central Air |
$
%
Years
This calculator is for demonstration purposes only. Always consult a professional
financial advisor before making personal financial decisions.
| Although the information displayed is believed to be accurate, no warranties or representations are made of any kind. |
| PSR |
|
|

Farnaz Mahdi Zadeh
Sales Representative
Dir:
6473230311
Bus:
647-479-8477
| Book Showing | Email a Friend |
Jump To:
At a Glance:
| Type: | Com - Condo Apartment |
| Area: | Toronto |
| Municipality: | Toronto E08 |
| Neighbourhood: | Cliffcrest |
| Style: | Loft |
| Tax: | $4,711.44 |
| Maintenance Fee: | $414.82 |
| Beds: | 2+1 |
| Baths: | 2 |
| Fireplace: | N |
Locatin Map:
Payment Calculator:

